554 Millars Sound Way
/Half Moon Bay
$749,900
3 Beds, 2.5 Baths
This move-in ready single-family home is the perfect blend of style, comfort, and thoughtful design, showcasing a host of modern upgrades and a layout that supports both everyday living and entertaining with ease. From the moment you arrive, the home makes a strong impression with its exceptional curb appeal—beautiful exterior, extending from the front facade to the backyard, giving the entire property a polished, elegant look. Inside, to the foyer you will find a handy powder room and direct access to the garage, making day-to-day routines all the more convenient. Bonus - 2 existing EV charger stations (chargers excluded)
Stepping up from the foyer, the main floor opens into a bright and inviting living space where natural light floods in through large south facing windows. Warm-toned flooring extends throughout the dining and living spaces. An open-concept design where a sleek gas fireplace serves as the focal point, creating a relaxed setting ideal for family time or hosting guests. The adjacent kitchen is a true showstopper—immaculate and contemporary, it features neutral cabinetry, gleaming quartz countertops, and stainless steel appliances, all designed to please the modern chef. A generous eating area just off the kitchen overlooks the backyard, making it a perfect spot for morning coffee or casual meals while enjoying the fenced yard and deck area. The backyard offers a calm, sunlit retreat and hardscaped low-maintenance yard ideal for relaxing outdoors or entertaining friends. South-facing elements ensure excellent light throughout much of the day, and the sense of privacy adds an extra layer of comfort to this inviting space.
Upstairs, the home continues to impress with an open hardwood staircase and no carpeting. The primary bedroom is a true retreat—king-sized and serene, it features a walk-in closet and a stylish ensuite with soaker tub and glass shower. Two additional bedrooms on this level, offering flexibility for family, guests, or a home office setup. The full family bathroom is exceptionally large, providing ample space for busy mornings, and the upper-level laundry room adds an extra touch of convenience.
The lower level of the home has recently been finished and offers a fantastic amount of bonus living space. Whether you need a large recreation room, a home gym or play room, this level adapts easily to your needs. A dedicated office area provides the perfect work-from-home solution, and additional storage ensures that everything has its place.
Combining move-in readiness with modern style, well-thought-out upgrades, and a beautifully landscaped exterior, this home is designed for comfort and functionality. Every detail has been carefully considered to create a welcoming, stylish space that’s ready to be enjoyed.
Welcome to 554 Millars Sound Way
PROPERTY DETAILS (all approximate)
Year Built
2017 by Mattamy
Lot Size
30.18 feet x 82.02 feet | 9.2 m x 24.99m
Taxes
$4995.08 (2025)
Heating
Forced Air - Natural Gas
Cooling
Central Air Conditioner
Rental
Hot Water Tank ($49.61/m with Vista)
Inclusions
Refrigerator, Stove, Dishwasher, Hood Fan/microwave, Washer, Dryer, All Window blinds, All curtains and rods, Garage door opener, All lighting, HRV unit, Door lock system, Digital thermostat
Exclusions
Freezer, Basement refrigerator, Decorative shelving throughout, Outdoor furniture, BBQ, Deck box, Basketball net, Both EV chargers, All TV’s and wall mounting brackets
NOTABLE UPGRADES
2025
- Painted garage door
- Dishwasher
2024
- Artificial grass in rear yard
- Upstairs Refrigerator
2023
- Stone walkway to rear yard (side)
- Microwave/Hood Fan
2020
- Back rear deck (no grass)
2019
-Finished basement with Rec Room & Office
-Finished Sports storage room

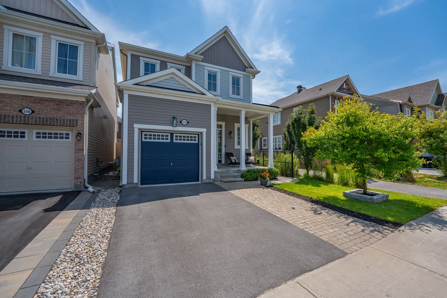

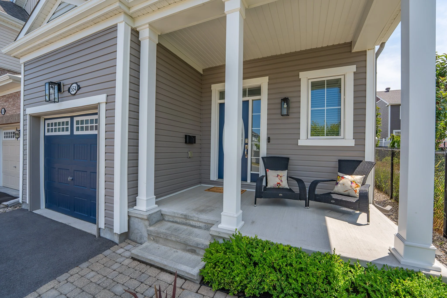

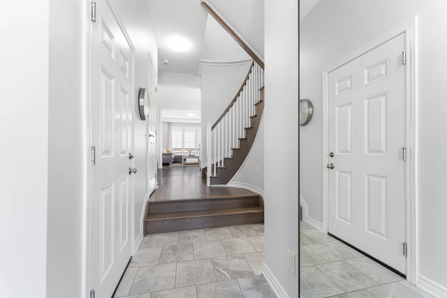
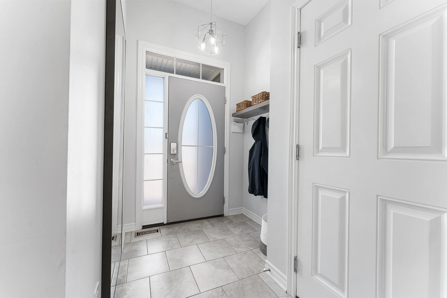





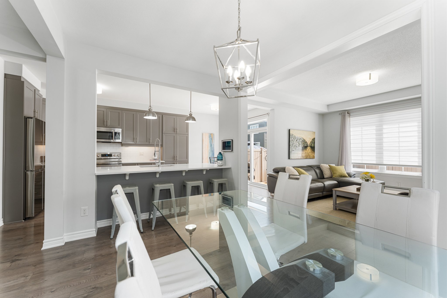

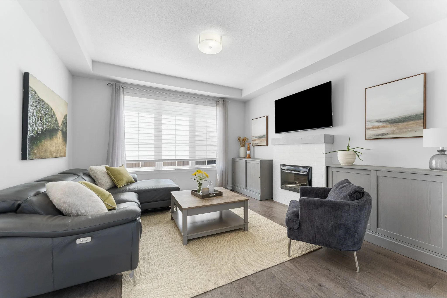



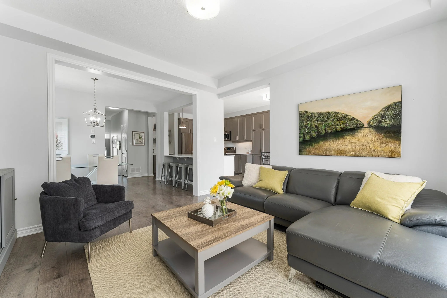

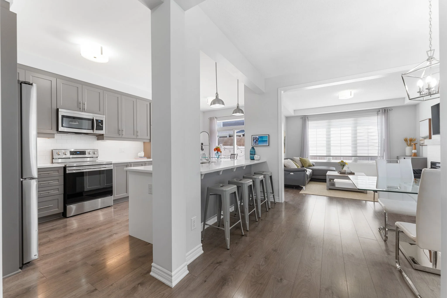

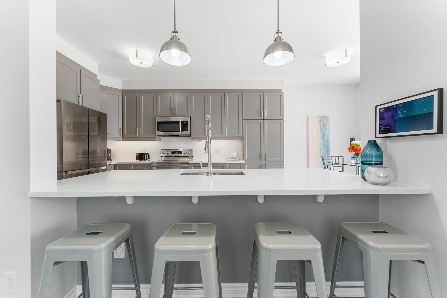



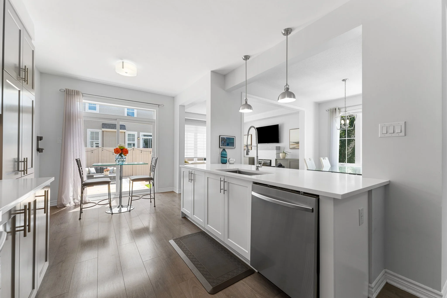

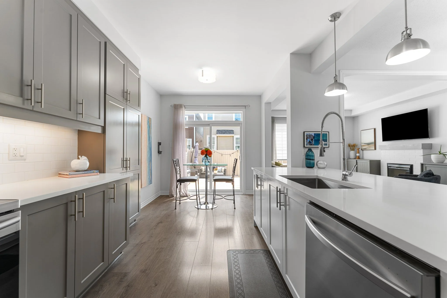
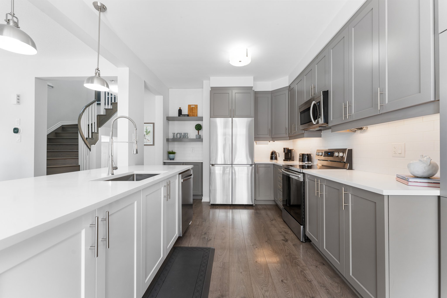


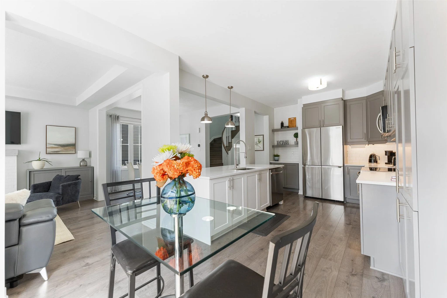
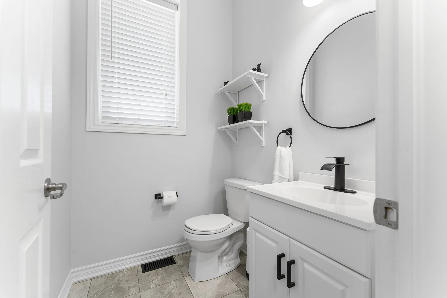


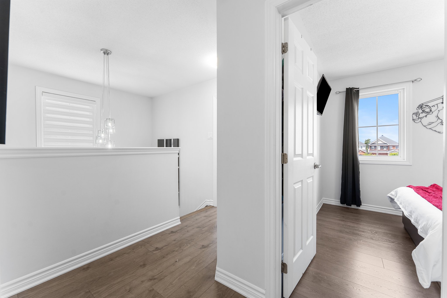

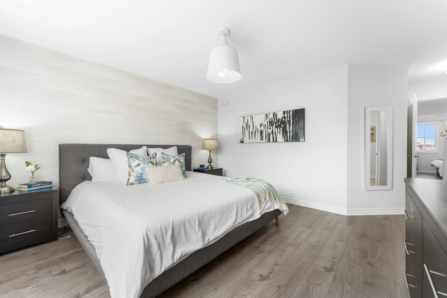
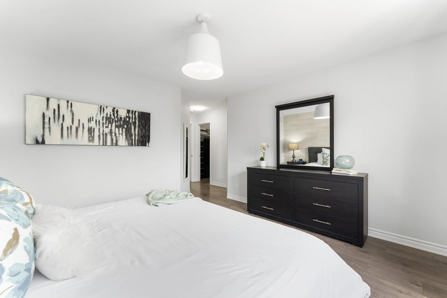
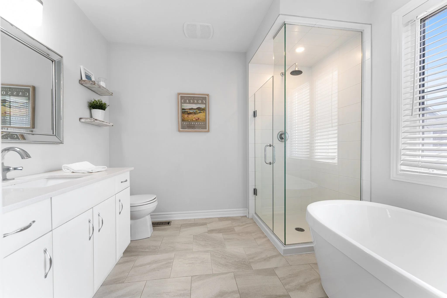
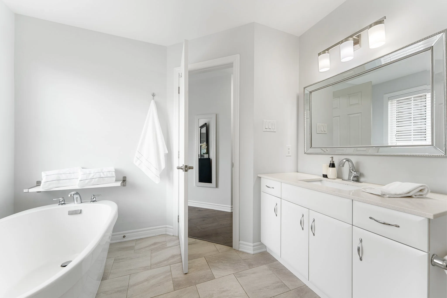

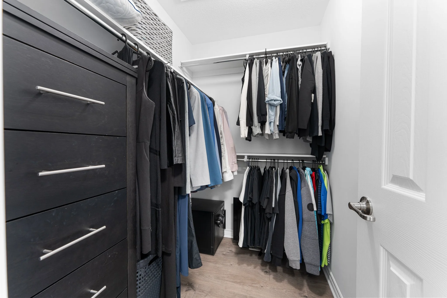

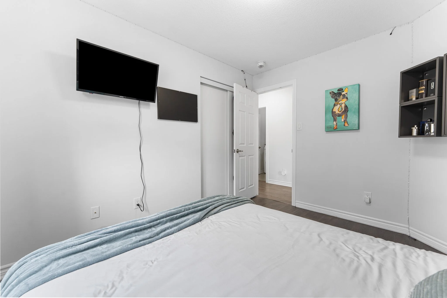


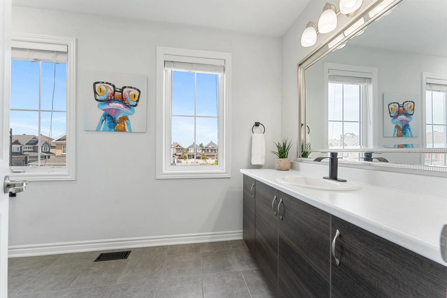

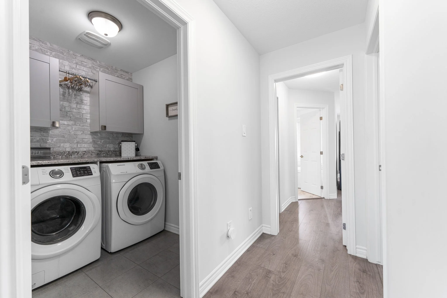





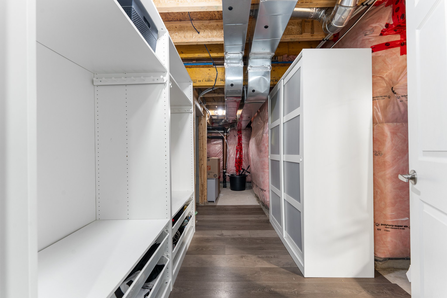


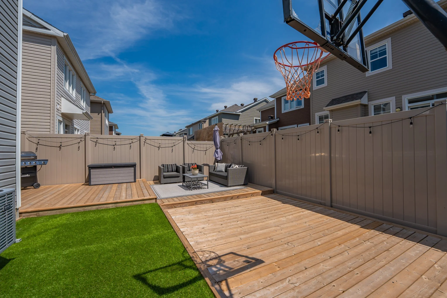



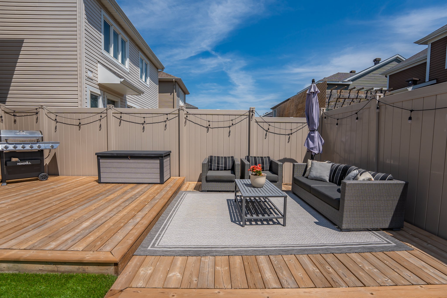
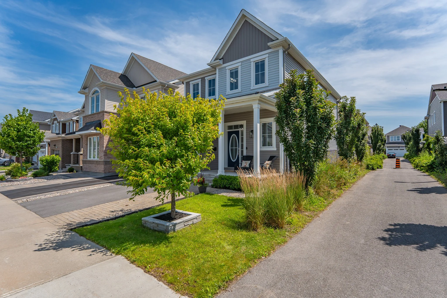







ROOM DIMENSIONS (some +/-jogs)
Main Level
Foyer | 9'8" x 5'7" | 2.95 m x 1.70 m
Powder Room (2pc) | 5'6" x 4'9" | 1.68 m x 1.45 m
Living Room | 13'3" x 13'4" | 4.04 m x 4.06 m
Dining Room | 10'2" x 10'7" | 3.10 m x 3.23 m
Kitchen | 12'3" x 13'3" | 3.73 m x 4.04 m
Eat-In Area | 9'3" x 6'4" | 2.82 m x 1.93 m
Second Level
Primary Bedroom | 12'8" x 12'11" + jog | 3.86 m x 3.94 m + jog
4pc Ensuite | 9'2" x 9'10" | 2.79 m x 3.00 m
Walk-In Closet | 6'7" x 4'10" | 2.01 m x 1.47 m
Bedroom 2 | 11'7" x 9'5" | 3.53 m x 2.87 m
Bedroom 3 | 9'4" x 10'1" | 2.84 m x 3.07 m
Bath (4pc) | 11'8" x 6'2" | 3.56 m x 1.88 m
Laundry | 6'2" x 5'3" | 1.88 m x 1.60 m
Lower Level
Recreation Room | 21'4" x 11'3" | 6.50 m x 3.43 m
Office | 8'3" x 10'1" | 2.51 m x 3.07 m
Sports Room | 12'10" x 8'5" | 3.91 m x 2.57 m
Storage Room
Furnace Room
Suzanne Labonte
Broker
613-608-0304
Suzanne@SuzanneLabonte.com
**All information herein is believed to be accurate but is not warranted.**

