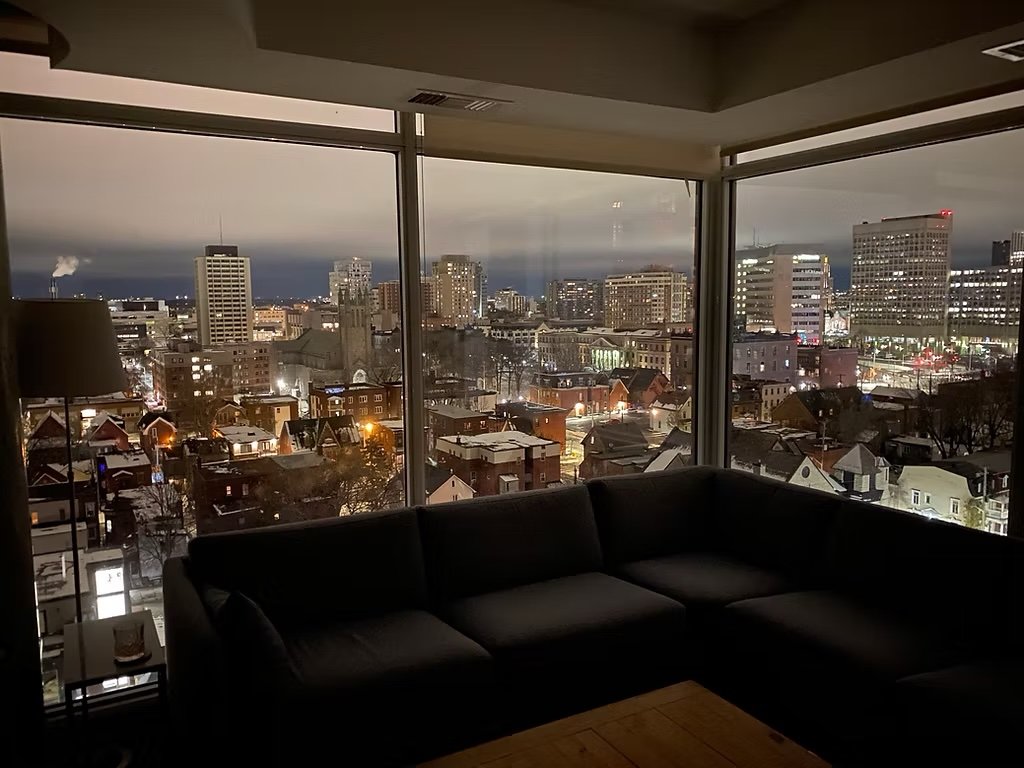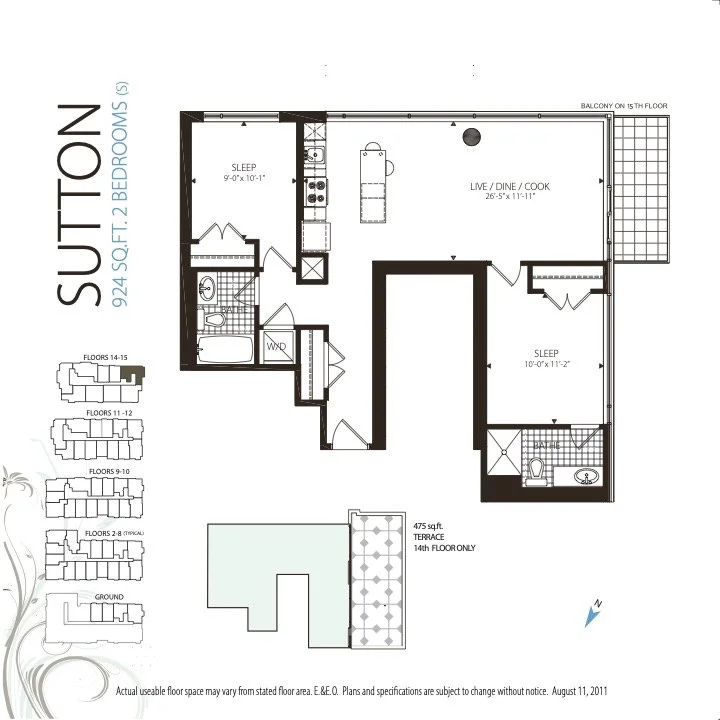90D Templeton Street
/Sandy Hill
$665,000
2 Beds & Loft, 2 Baths
Welcome to 90D Templeton Street! Given its prime Sandy Hill location, this townhome represents a premier investment opportunity or a sophisticated residence for faculty and professionals. The three-story layout provides a convenient separation of space, beginning with an open-concept main floor where a bright foyer leads into an integrated kitchen, dining, and living area. The new modern kitchen, finished with white cabinetry and stainless steel appliances, serves as a central hub for both daily living and seamless convenience. Large patio doors lead to a private lounge deck, offering a rare outdoor retreat in an urban setting.
The upper levels are strategically configured to accommodate a live-work lifestyle. The second floor features a dedicated loft office, a full bathroom, and a spacious bedroom, providing a quiet environment for study or guests. The third level is reserved for a primary suite, maximizing privacy and storage with both a walk-in closet and a wall of custom closet organizers, alongside a fully renovated ensuite featuring a glass walk-in shower.
Functional utility is rounded out by the lower level, which includes an attached garage with inside entry and a substantial laundry and storage room. Situated within walking distance of the University of Ottawa, the Rideau Canal, and the downtown core, the property’s location ensures high demand and consistent value. With transit, dining, and ample amenities at your doorstep, this home is a turnkey solution for those seeking a high-quality asset in Ottawa’s academic and cultural heart.
Property Details
(all approximate)
Year Built
1994
Lot Size
12.50 feet x 52.92 feet | 3.81m x 16.13m
Taxes
$4832.37 (2025)
Heating
Forced Air - Natural Gas (2018)
Cooling
Central Air Conditioner (2003)
Rental
Hot Water Tank (2017) ( Ottawa Home Services $26/month approx.)
Co-Tenancy
$110 per month for snow removal, sewers, insurance, common elements electricity, grounds maintenance
Inclusions
Refrigerator, Stove, Dishwasher, Hood fan/microwave, Washer, Dryer, All Window blinds, Living Room rod, All lighting, Garage door opener, Primary bedroom wall of closets, Shelving unit in second bedroom, Smart thermostat
Exclusions
Living Room curtains
Room Dimensions
Main Level
Entry
Kitchen with Island: 16’9” (5.11 m) x 8’0” (2.44 m)
Combined Living and Dining Rooms: 17’0” (5.18 m) x 11’0” (3.35 m)
Second Level
Loft Office: 8’0” (2.44 m) x 11’0” (3.35 m)
Bedroom 2: 10’11” (3.33 m) x 11’0” (3.35 m)
4-pc Family Bath: 5’0” (1.52 m) x 7’0” (2.13 m)
Third Level
Primary Bedroom: 10’3” (3.12 m) x 17’9” (5.41 m)
3 piece ensuite: 10’11” (3.33 m) x 9’4” (2.84 m)
Walk in closet: 6’0” (1.83 m) x 3’11” (1.19 m)
Wall of closet organizers
Basement Level
Garage entry
Laundry, Storage and Furnace Room: 11’0” (3.35 m) x 18’3” (5.56 m)
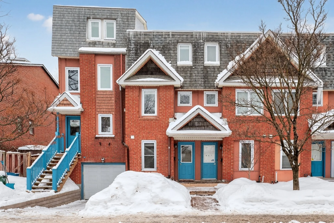
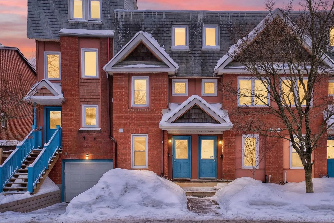
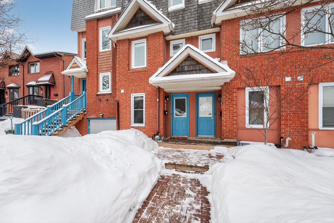
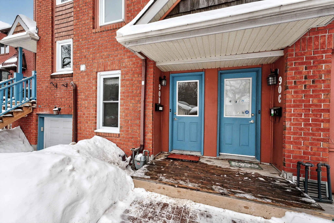
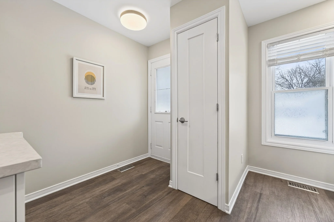
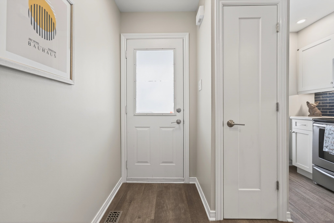
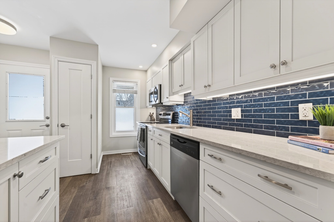
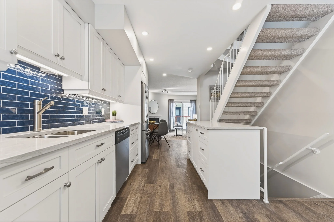
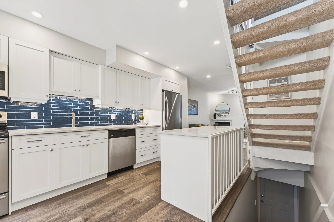
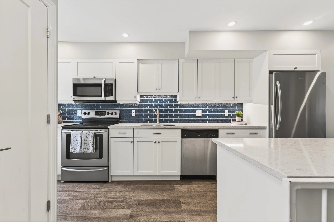
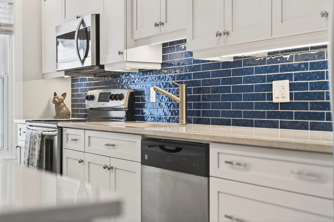
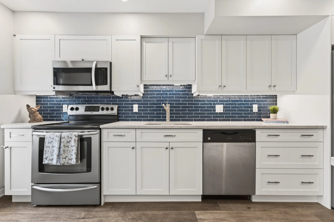
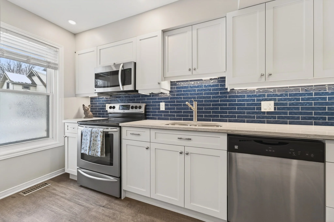
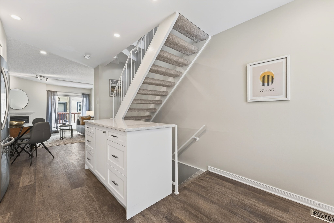
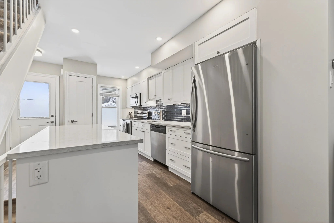
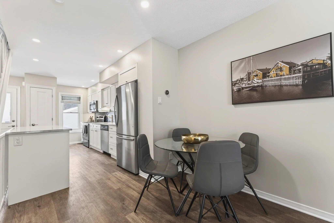
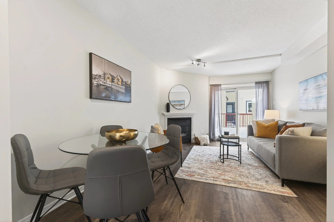
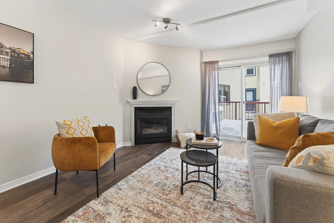
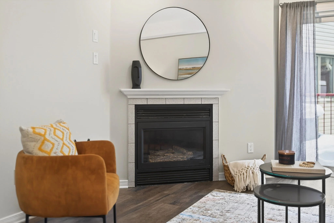
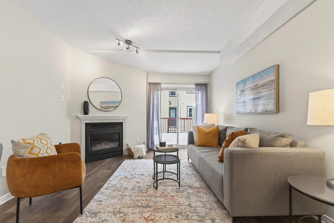
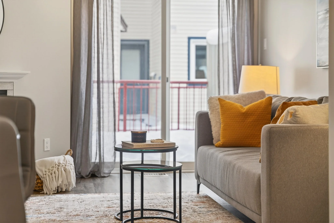
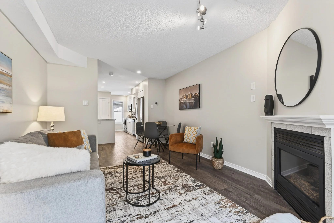
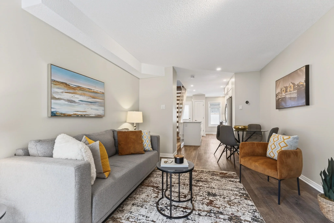
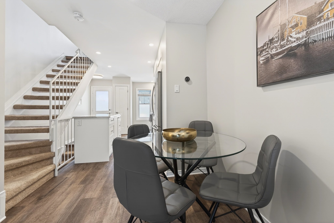
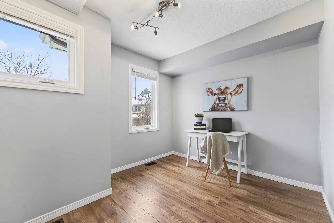
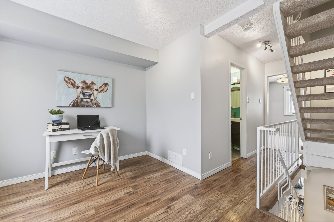
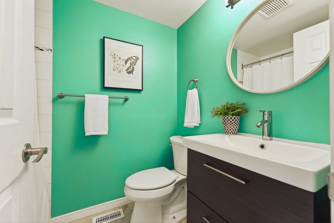
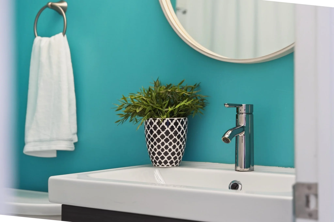
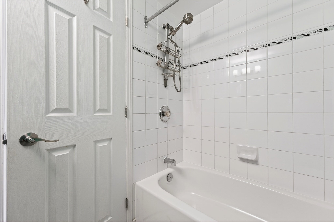
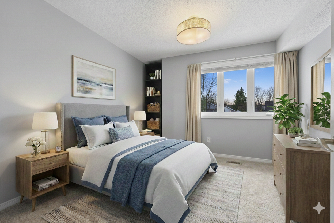
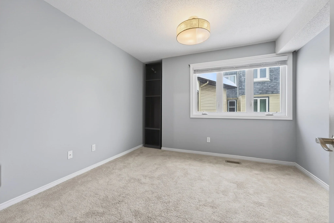
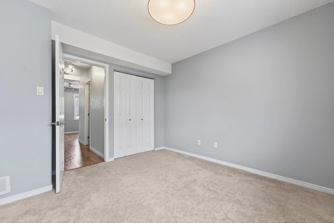
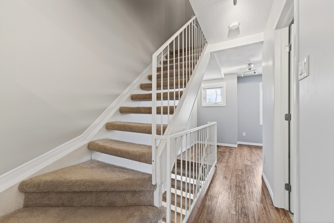
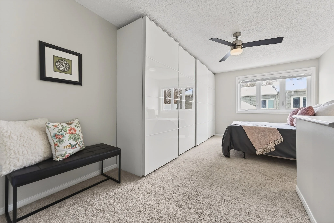
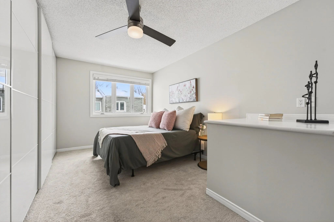
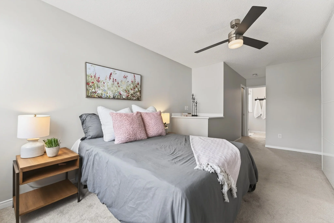
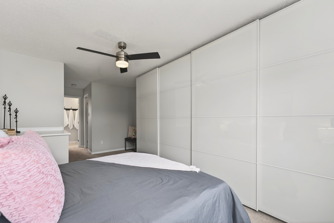
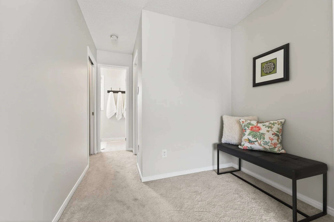
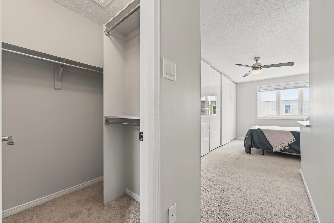
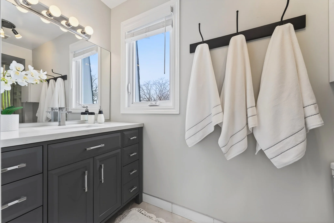
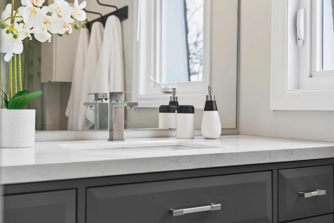
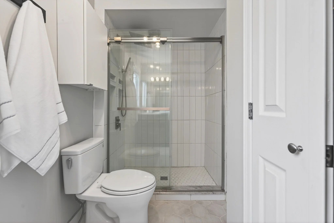
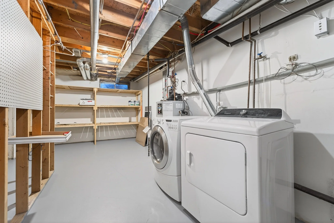
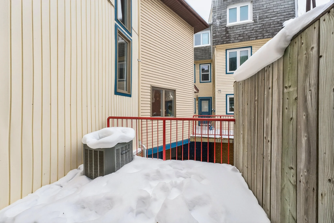
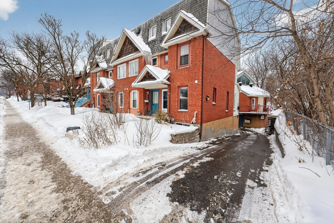
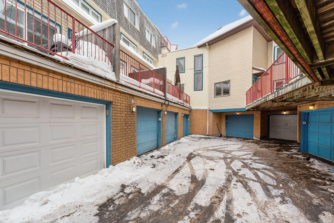
Notables
2026
All trim painted
Mainfloor, hallways and second floor painted
Ensuite bathroom and walk in closet painted
Carpets cleaned
Furnace serviced
2023
Dryer
2021
Ensuite bath renovation
Refrigerator
2019
Kitchen renovation, quartz counter, glass backsplash
2018
Rebuilt window well in front (under front step)
Extension to eaves
2017
Roof
Suzanne Labonte
Broker
613-608-0304
Suzanne@SuzanneLabonte.com
**All information herein is believed to be accurate but is not warranted.**

















































