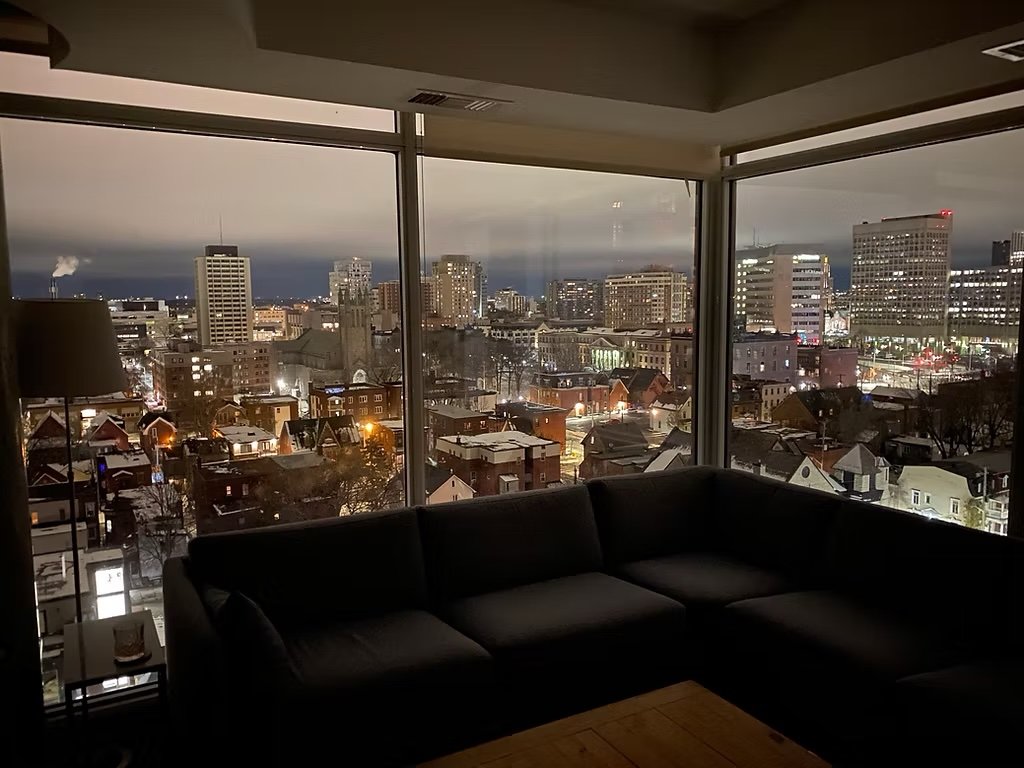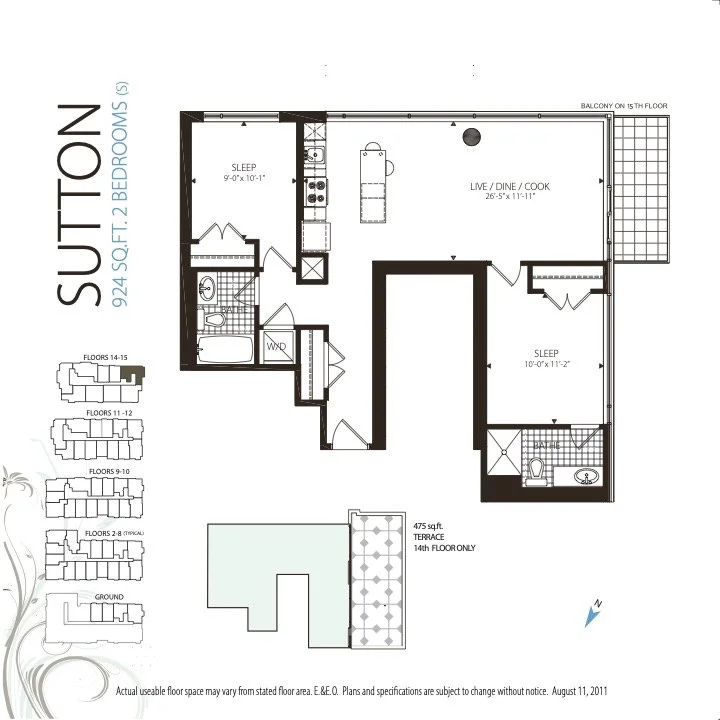#1504-238 Besserer Street
/Sandy Hill
2 Beds, 2 Baths
$519,900
PROPERTY DETAILS
(all approximate)
Year Built
2013 “The Galleria II” by Ritchcraft
Model
Sutton - 924 sq ft as per Builder Floorplan
Taxes
$5,443.54/ 2025
Parking
A-23 - underground (P1-23)
Locker
S1-58 - located on P1 - 3’0” Wide x 6’0” Deep x 8’6” High
Heating
forced air natural gas
Cooling
central air conditioning
Utilities
Hydro: $58.55 (averaged over last 12 months)
Inclusions
Refrigerator, Stove, Microwave/Hoodfan, Dishwasher, Washer, Dryer, Window Blinds, All light fixtures
CONDO INFORMATION
Condo
Ottawa-Carleton Standard Condominium Corporation No. 917
Condo Fees
$871.75/month
Condo Fees Include
Heating, Central air conditioning, Water/Sewer, Building Insurance and Maintenance, Reserve Fund Allocation, Management Fee, Amenities (Pool, Exercise Room, Sauna, Patio with BBQ, Party Room)
Management Company
Condominium Management Group, 613-237-9519
NOTE: Status Certificate and attachments (dated June, 2025) available upon request
BUILDING AMENITIES
Life at the Top!
Embrace penthouse living in the heart of Canada's Capital City! This fabulous 2 bed, 2 bath corner suite entices with over 900 sqft (per builder floorplan) of open-concept living space and panoramic 180 degree southern views that captivate with an ever-changing canvas of light and colour. Whether you're admiring Parliament Hill at sunrise or savouring the downtown skyline at sunset, the year-round vistas will never disappoint.
Featuring a thoughtfully layout designed for maximum privacy, this executive residence offers instant appeal to professionals, downsizers, or investors seeking a high-end portfolio piece in a premium location. Hardwood floors and expansive walls of glass flow through the living, dining, and kitchen areas, while granite counters, convenient breakfast bar and stainless steel appliances complete the modern eat-in kitchen. The spacious primary provides a dedicated ensuite and ample closet space. The second bedroom is perfect for guests or a home office and well complimented by the adjacent full bath. Escape the ordinary on your rare and sizable private balcony, an inviting retreat for morning coffee and the perfect backdrop to host al fresco cocktails.
Complete with underground parking, storage locker and high-function building amenities including heated indoor pool, gym, sauna and party room plus appealing all-inclusive condo fees.
Enviably situated at the intersection of the historic ByWard Market and Sandy Hill just steps to Parliament, LRT, the Rideau Canal, the University of Ottawa and ready access to the city core. Create a lifestyle at The Galleria II, 238 Besserer Street!









































ROOM DIMENSIONS
Foyer Hall 16’5” x 4’0”
Living Room 11’11” x 11’6”
Dining Room 11’11” x 7’0”
Kitchen 11’11” x 7’11”
(Living/Dining/Kitchen all open concept 26’5” x 11’11”)
Primary Bedroom 11’0” x 9’11”
Ensuite (3pc) 9’10 x 5’0”
Bedroom 9’9” x 9’0”
Bath (4pc) 8’1” x 5’0”
Laundry (located in closet)
Balcony
Whitney Hamilton
Broker
613-818-1696
Whitney@RoyalLePage.ca
**All information herein is believed to be accurate but is not warranted.**








