102 Shearer Crescent
/Katimavik (Hazeldean Woods)
4 Beds, 2.5 Baths
$899,000
Welcome to 102 Shearer Crescent where city convenience meets forest serenity!
This exceptionally bright and deceptively spacious (over 2500sq’ above grade) property offers a rare opportunity to have it ALL! Filled with natural light and perfectly situated on a quiet, family-friendly crescent steps to parks, schools, greenspace, trails, transit, shopping & amenities while enviably backing onto the majestic Hazeldean Woods with no rear neighbours!
From the moment you step inside, there is SO much to love: generous foyer with large closet; hardwood flooring and architectural cut outs; sizeable living and dining rooms; spectacular windows; contemporary eat-in kitchen with centre island, exceptional storage and sprawling counter space; expansive yet cozy great room (with gas fireplace), convenient main floor laundry; 2.5 baths plus bonus 3pc. rough in (basement); king-sized primary retreat with walk-in closet and ensuite; 3 additional high-function bedrooms plus family bath. The airy lower level with large windows and high ceilings is an instantly inviting space to live, work and play while dedicated storage means everything has its place.
Designed for timeless functionality, entertaining and family life, be inspired to breathe deeply amongst the trees while the kids/pets enjoy the security of a fenced patio and garden overlooking the extra deep lot. Seize the opportunity, your dream home awaits in Katimavik!
PROPERTY DETAILS
(all approximate - not warranted)
Year Built
1987; ~2506 sq’ plus basement (as per MPAC)
Lot Size
50.46 feet x 133.30 feet irregular
Possession
TBA/60 days
Parking
Double attached garage with inside entry plus surface parking for 2+
Taxes
$6,096.29 final for 2025
Heating
forced air natural gas
Cooling
central air conditioner (2024)
Inclusions
Frigidaire fridge, Frigidaire stove, Kenmore dishwasher, Ikea microwave/hood fan, LG washer, Maytag dryer; automatic garage door opener & remote(s); all light fixtures; all window blinds; all window rods; Lifebreath HRV; Lifebreath TFP air cleaner; hot water tank; gas fireplace; kitchen island; backyard shed; rain barrel
Included “as is”
Beam central vac incl. canister (seller hasn’t used) & all existing attachments; microwave/hood fan (underside light does not work)
Exclusions
basement fridge; all curtains and sheers; vinyl patio box and planters
FLOOR PLANS
ROOM DIMENSIONS
Main
Foyer 11’0” x 6’8” (-jog)
Living Room 15’4” x 13’3”
Dining Room 13’2” x 10’0”
Eat in kitchen 16’6 x 14’7” (Island 6’2” x 3’2.5”)
Laundry 9’11” x 5’2”
Powder Room (2 pc) 6’0” x 5’0” irreg.
Garage Access Landing 7’3” x 3’7” (inside access to double garage)
Second Level
Family Room/Loft 19’7” x 12’1” (+dormer window)
Primary Bedroom 13’4” x 15’8” (+window jog)
Walk-in Closet 6’4 x 4’10”
Ensuite (4pc) 8’1” x 6’4”
Bedroom 2 11’0” x 10’4”
Bedroom 3 12’4 x 9’0” (-jog)
Bedroom 4 10’9” x 8’5”
Bath (4pc) 10’9 x 7’0”
Basement
Ceiling Height 7’5”
Games Room 17’7” x 13’11”
Recreation Room 21’3” x 12’6”
Storage 5’3” x 3’5”
Bath Rough-in (3 pc) 7’5” x 7’0”
Furnace Room 11’3” x 12’10”
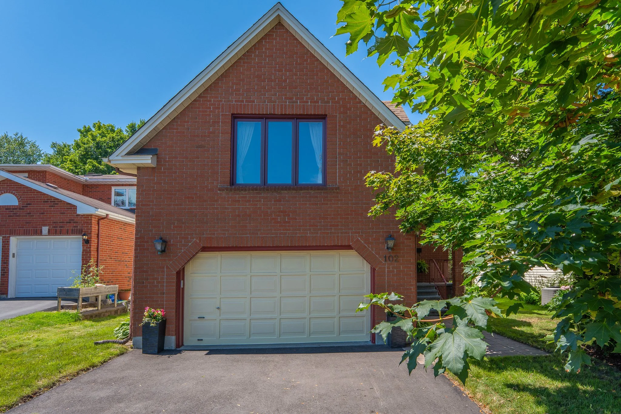










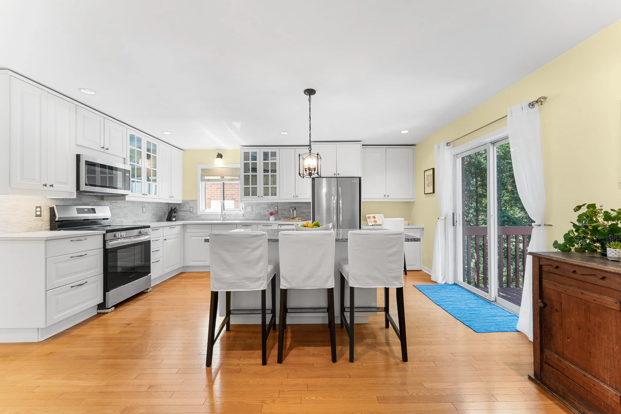
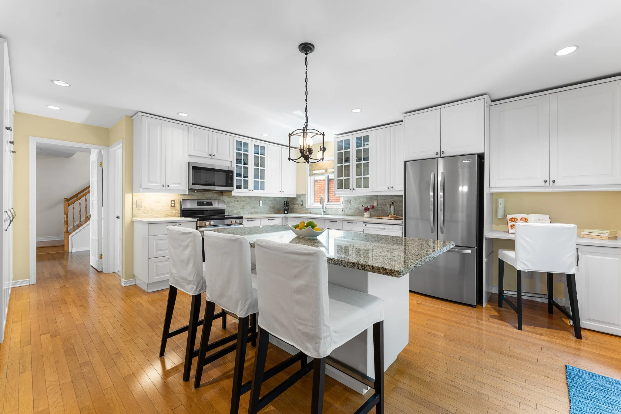

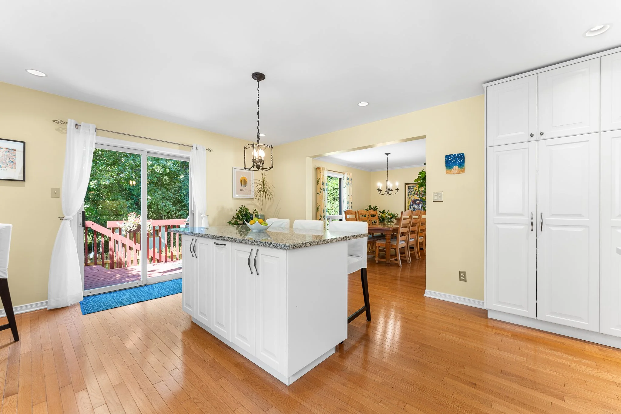

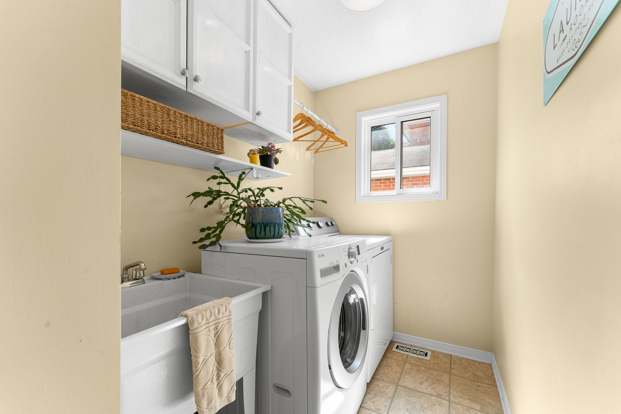











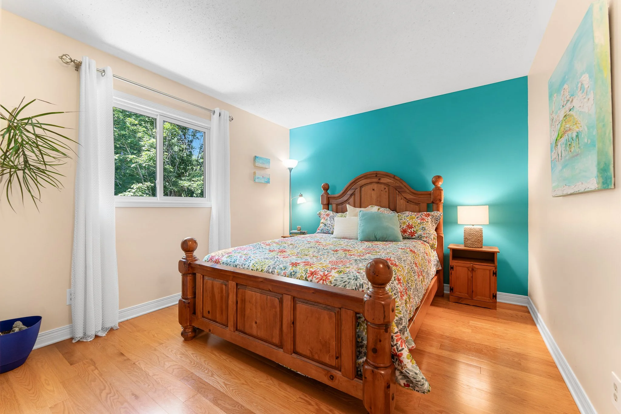


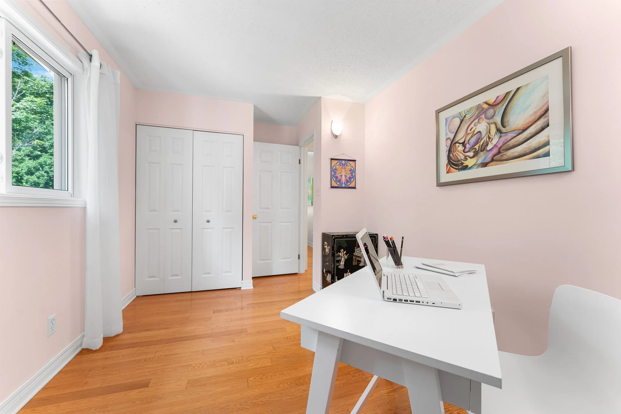
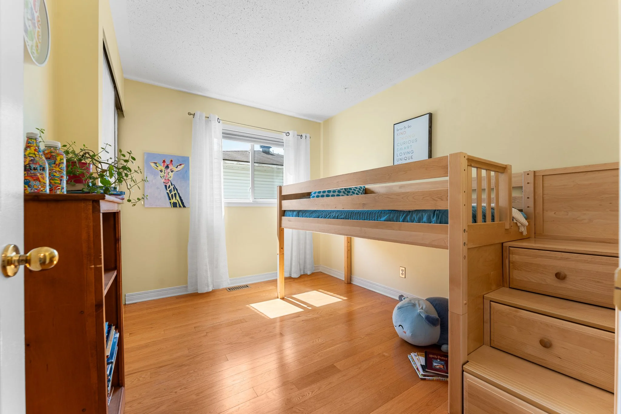

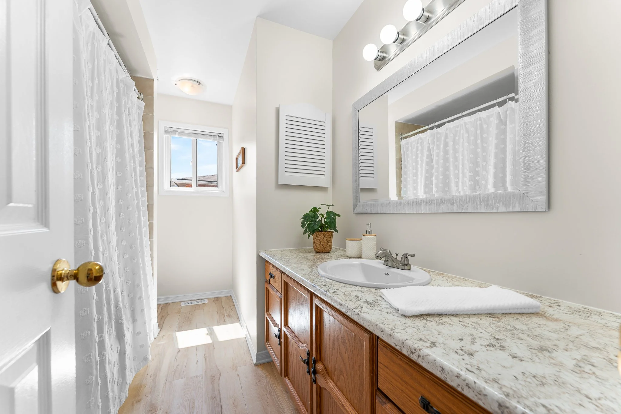


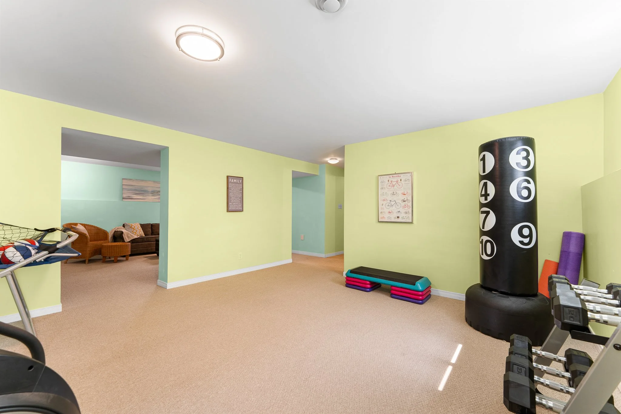




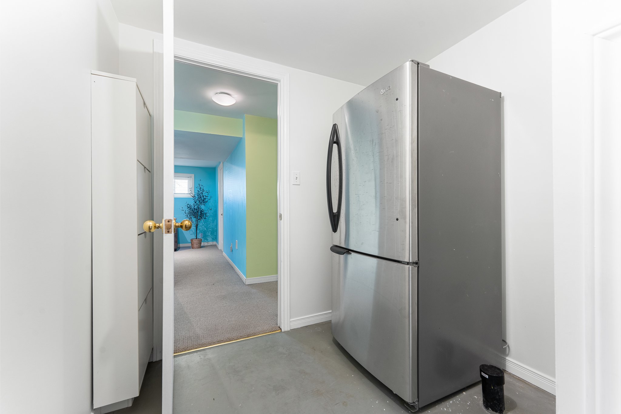





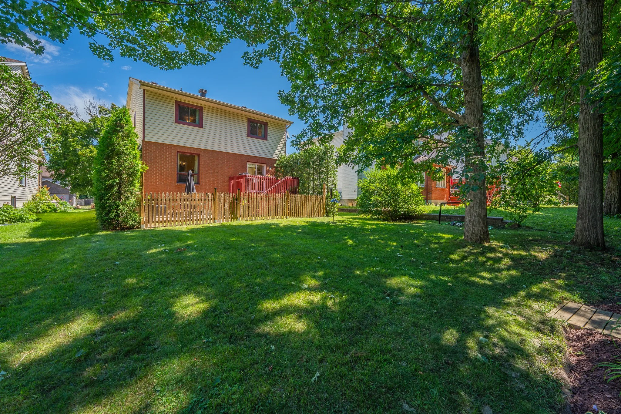

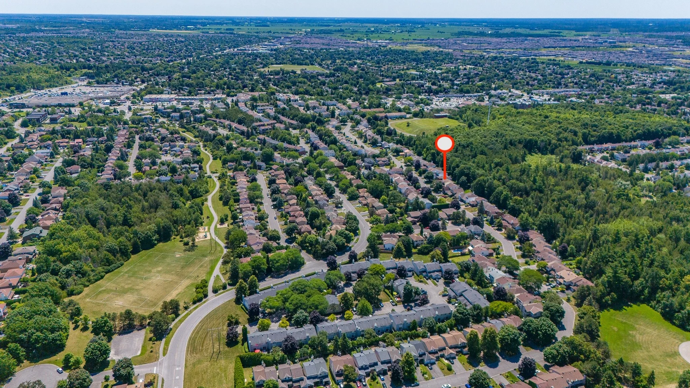

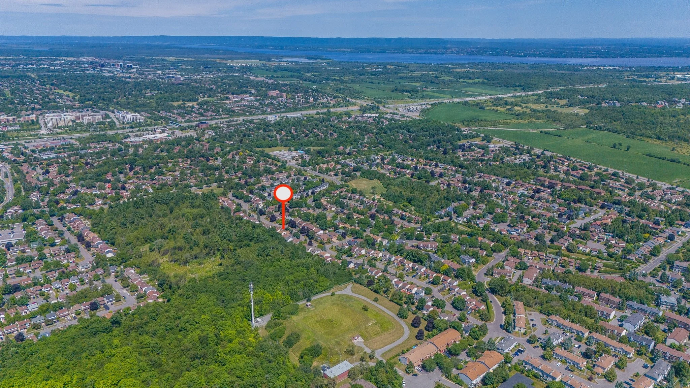
UPGRADES/NOTABLE FEATURES
2025
new ensuite bathroom vanity; granite counters in kitchen; family bath refreshed (new counter and flooring, light fixture, mirror); basement carpets professionally cleaned; interior painting (foyer, living room, stairwell, 2nd fl. hallway, stairs to basement)
2024
new air conditioner; new fridge & stove; dishwasher servicing; driveway asphalt
2022
Bathfitter tub remodel (ensuite bath), new toilet (ensuite bath)
2021
kitchen backsplash installed; new microwave/hood fan; new dryer; new powder room faucet
2019
gas fireplace installed in family room (loft) with new surround
2016
stone counter installed in powder room
2015
HRV installed; Lifebreath air cleaner installed; Hardwood installed on stairs, throughout loft and 2nd floor; new hot water tank installed (owned)
Previous Owner
2010 Kitchen cabinetry
2009 Roof-reshingled
2009-2013 Windows
2005 Furnace install
Natalie Baizana
Broker
613-203-4628
Natalie@NatalieBaizana.com
**All information herein is believed to be accurate but is not warranted.**





