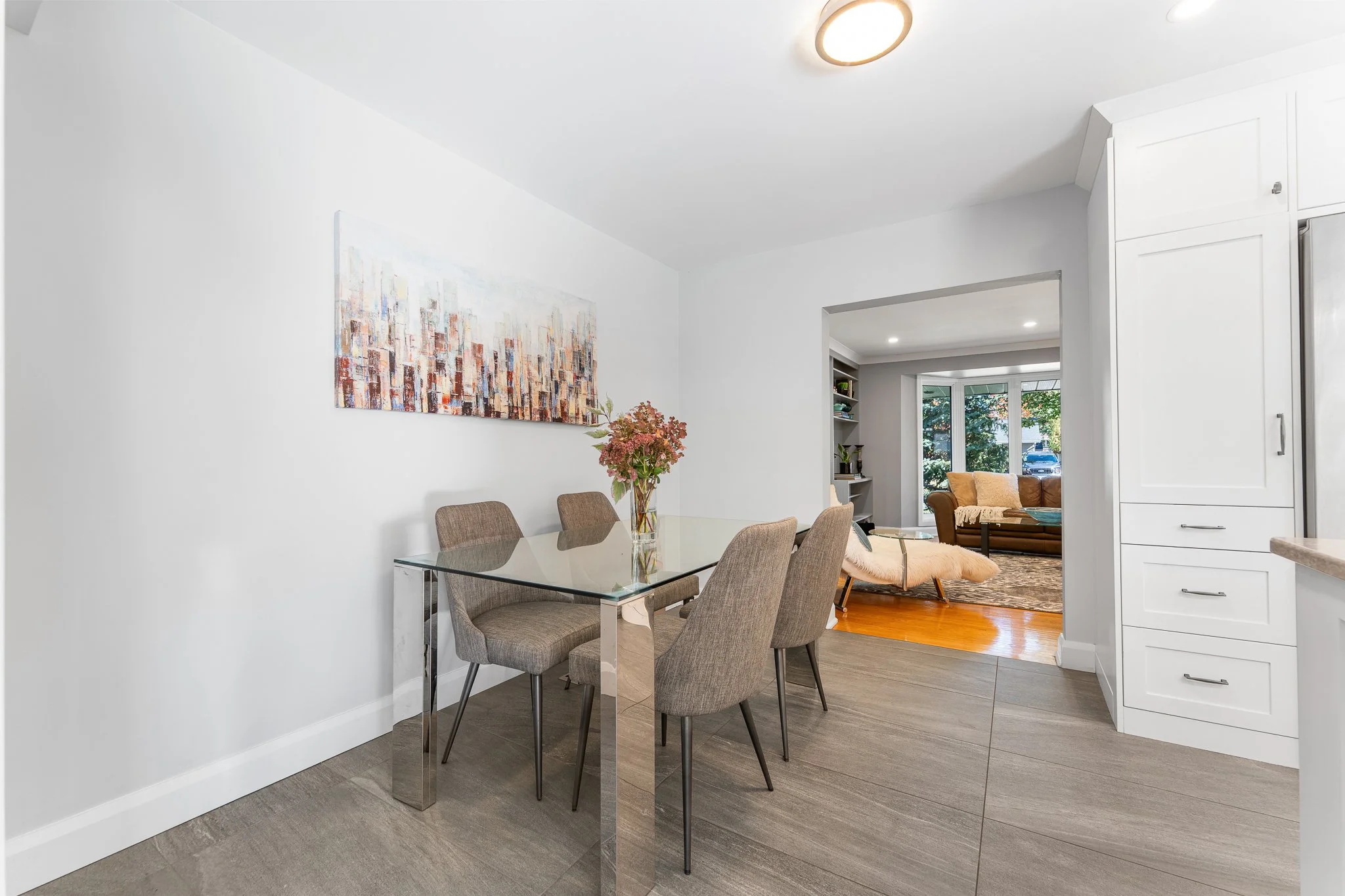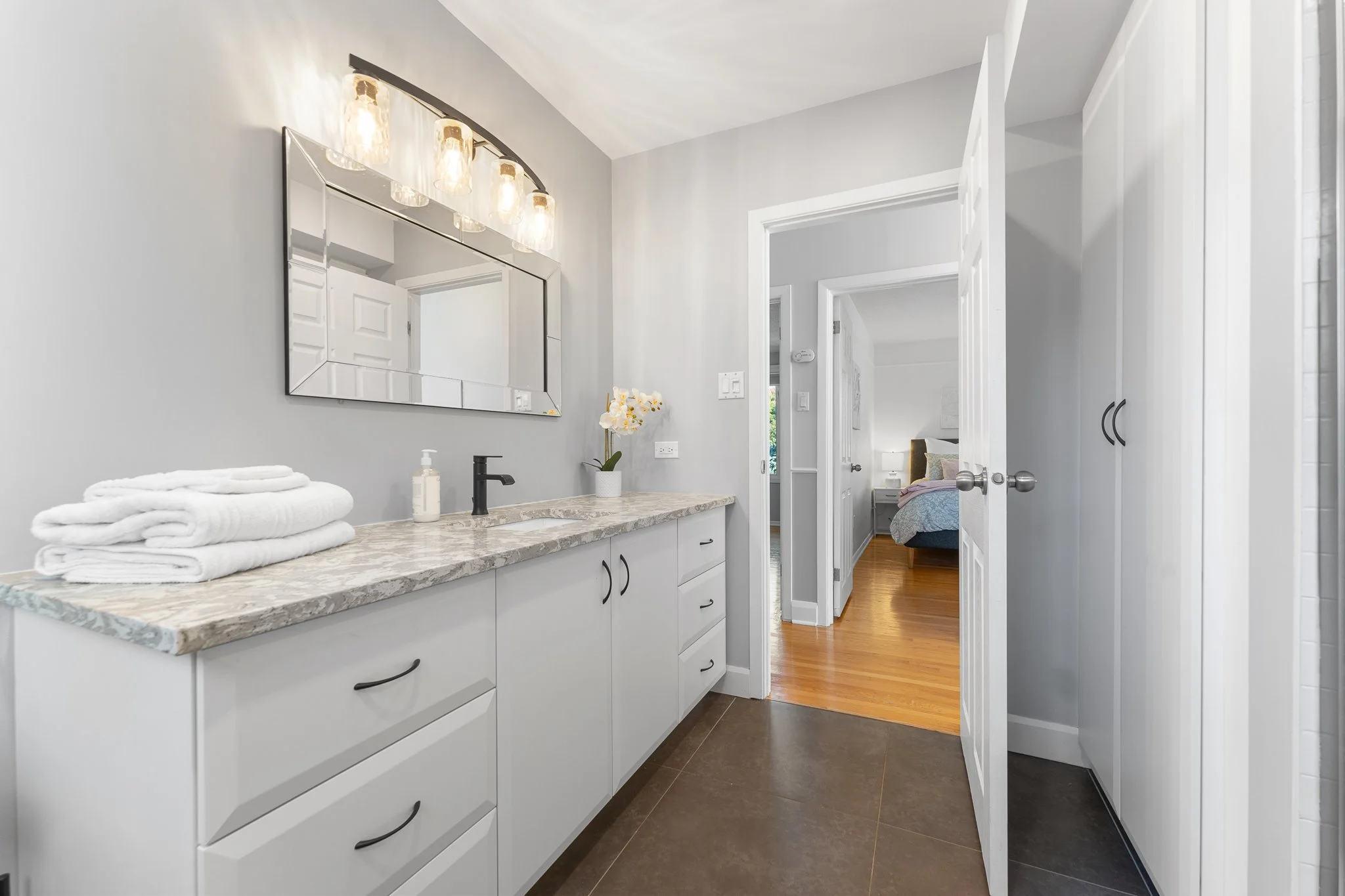3026 Southmore Drive East
/Riverside Park South
$875,000
4 Beds, 2.5 Baths
Timeless Elegance Meets Modern Comfort in Riverside Park South
Nestled in the highly sought-after enclave of Riverside Park South, a two-storey home that has been thoughtfully expanded to offer both timeless appeal and modern living. Its exterior, a harmonious blend of traditional lines with subtle contemporary touches, sets the tone for what awaits inside — where mid-century meets modern creating an environment of comfort and style. This property embodies the essence of a modern family home while maintaining the enduring quality and design standards associated with classic Campeau construction.
Step through the front door into the inviting vestibule. The main floor seamlessly flows from one area to the next, allowing for both everyday living and entertaining with ease. At the heart of the home lies the open-concept kitchen, dining space and family room addition, a glamorous space that combines functional design with sophisticated aesthetics. Sunlight streams through generously sized windows, illuminating every corner and highlighting the thoughtful finishes throughout. Whether hosting family gatherings or enjoying quiet evenings, this area has been designed to be both beautiful and highly functional. Adjacent to the family hub, the living room, enhanced by a bay window and wood burning fireplace, creates a cozy retreat for conversation or quiet reflection. A convenient main-floor 3 piece bath, thoughtfully integrated with the laundry area, ensures that practicality meets comfort without compromising style. Convenient inside access to the single garage completes this level.
Ascending to the second level, you discover 4 bedrooms, each offering natural light. The primary suite provides a private 2 piece ensuite. The additional bedrooms are versatile, ideal for children, guests, or even a home office. A renovated, well-appointed expanded family bathroom serves this level, blending function and design with ease.
The home’s finished lower level adds another dimension to the living space. A spacious recreation room provides the perfect area for games, hobbies, or family movie nights, while a dedicated gym allows for convenient at-home workouts. Additional storage and a furnace room complete the lower level, offering both functionality and flexibility for a growing family.
Beyond the interior, the property continues to impress with a private yard that invites outdoor living. Whether cultivating a garden, hosting summer gatherings, or simply enjoying quiet moments surrounded by greenery, this space complements the home beautifully. Its orientation and design allow for both sunlit afternoons and tranquil evenings, making it a perfect extension of the indoor living areas.
Location is paramount, and this home delivers. Riverside Park South is a neighbourhood known for its leafy streets, sense of community, and proximity to an array of amenities. Parks, walking paths, and recreational facilities are close by, providing opportunities for outdoor activities and family enjoyment. Nearby schools, shopping centres, and essential services ensure convenience at every turn, while the Walkley Road LRT makes commuting simple and efficient. This rare combination of accessibility and community spirit makes Riverside Park South a truly desirable place to call home.
The architectural integrity of the home has been carefully preserved, with features that speak to its Campeau heritage. Original touches complement thoughtful modern updates, creating a harmonious balance between the classic and the contemporary. Warm original hardwood flooring, quality finishes, and a neutral palette throughout allow homeowners to infuse their personal style while maintaining a timeless appeal. Each room has been designed to maximize natural light and create an open, airy atmosphere that enhances the sense of space. This unique combination provides families with both the convenience of city living and the serenity of a well-established, welcoming community.
It is a rare opportunity to acquire a residence that combines space, style, functionality, and location in one complete package. With its thoughtful layout, inviting living areas, and charming neighbourhood, it represents the ideal balance of comfort, convenience, and timeless appeal. Welcome home to 3026 Southmore Drive East.
Property Details
(all approximate)
Year Built 1967 by Campeau
Lot Size 55.00 feet x 100.00 feet |16.76 m x 30.48 m
Taxes $5912.22 (2025)
Heating Forced Air - Natural Gas (2015)
Cooling Central Air Conditioner (older, and functioning)
Rental Hot Water Tank (2022) (Reliance $56.84/month)
Inclusions Refrigerator, Gas Stove, Dishwasher, Microwave, Washer, Dryer,
All Window blinds, All lighting, Hot Tub (as is)
Room Dimensions
Main Level
Foyer | 5’0” x 6’8” | 1.52 m x 2.03 m
Living Room | 13’6” x 17’8” | 4.11 m x 5.38 m plus bay window
Dining Room | 7’9” x 10’8” | 2.36 m x 3.25 m
Kitchen | 14’5” x 11’4” | 4.39 m x 3.45 m
Family Room | 12’9” x 20’9” | 3.89 m x 6.32 m
3-pc Bath / Laundry | 7’3” x 7’10” | 2.21 m x 2.39 m
Second Level
Primary Bedroom | 11’0” x 13’2” | 3.35 m x 4.01 m
2-pc Ensuite | 3’9” x 6’3” | 1.14 m x 1.91 m
Bedroom 2 | 11’0” x 12’8” | 3.35 m x 3.86 m
Bedroom 3 | 7’3” x 12’2” | 2.21 m x 3.71 m
Bedroom 4 | 8’11” x 10’0” | 2.72 m x 3.05 m
4-pc Family Bath | 9’0” x 9’1” | 2.74 m x 2.77 m
Lower Level
Recreation Room | 27’0” x 12’9” | 8.23 m x 3.89 m (includes jog)
Gym | 11’4” x 5’11” | 3.45 m x 1.80 m
Storage / Furnace Room




















































































Notable Upgrades
2025
Garage door
Some fence posts on south side
Upper hallway and ensuite window panes (will be replaced by closing)
Painting - basement, bedroom 2 and 3, primary bedroom, family bathroom, lower hallway, some trim, back of front door, foyer, garage exterior entry door
2023
Family bathroom renovation
2018
Kitchen renovation, including adding a steel beam to open up to addition
All kitchen appliances
Foyer, hallway and kitchen tile flooring
Living room pot lights
Basement renovation with pot lights
2017
Exterior painting
New vapour barrier and additional foam board insulation
Vinyl siding
Roof
2016
Main level bathroom and laundry room renovation
2015
Furnace
Suzanne Labonte
Broker
613-608-0304
Suzanne@SuzanneLabonte.com
**All information herein is believed to be accurate but is not warranted.**

