#104-310 Crichton Street
/New Edinburgh “Village Square”
2 Beds, 2 Full Baths
$525,000
Lifestyle for sale!
This immaculate 2 bedroom, 2 full bath condo residence in sought-after “Village Square” delivers quality finishing and a timeless layout, steps to bustling Beechwood Village shops & restaurants, tranquil Stanley Park, Rideau River pathways and easy interprovincial commuting. Offering comfort and convenience with exceptional living space in move-in condition, complete with a versatile solarium and verdant courtyard terrace.
Whether upsizing, downsizing or purchasing for investment you will love the opportunity for bungalow-style living in the heart of New Edinburgh. Have it all!
PROPERTY DETAILS
(all approximate - not warranted)
Year Built
1987 (~1100sq’ as per MPAC)
Parking
1 underground, parking space #25, Level A
Locker
1, marked as “H” parking garage level (legal Storage Unit #8, Level A)
Taxes
$3,897.39 final for 2025
Inclusions
fridge, microwave/hood fan, washer, dryer, hot water tank, all fixed light fixtures; all bathroom mirrors, rails & cabinetry; all window rods, blinds, draperies; built-in cabinetry & shelving
Included “As Is”
convection stove; dishwasher
Negotiable
patio furniture (loveseat, 2 chairs, coffee table & beige cushions)
Utilities
Hydro: $1259.96/yr (approx. $105/month part-time occupancy)
CONDO INFORMATION
Condominium Corporation
#377
Management Company
Condominium Management Group (CMG)
Condo Fees
$918.27/mos
Condo Fees Include
Building management, insurance and caretaker; elevators, water/sewer, reserve fund contribution
FLOOR PLAN
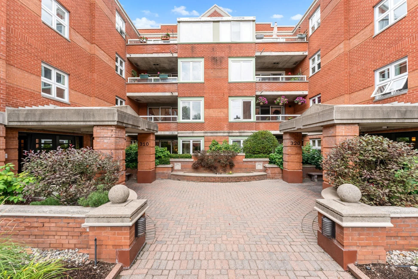
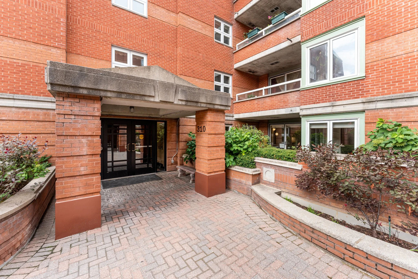
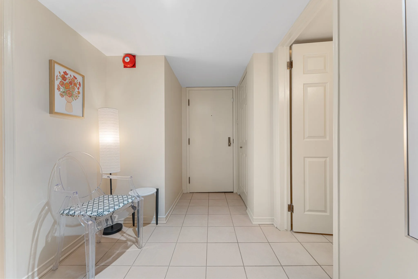

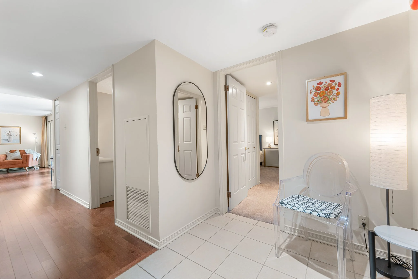
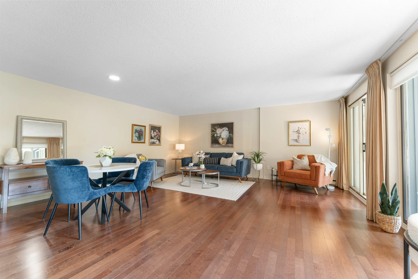
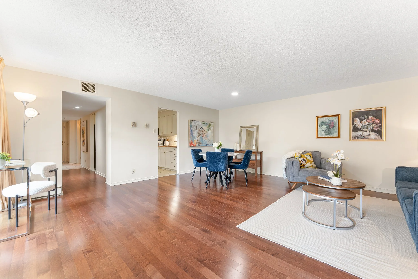
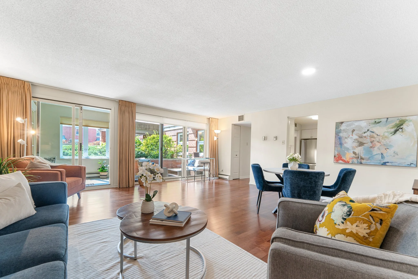
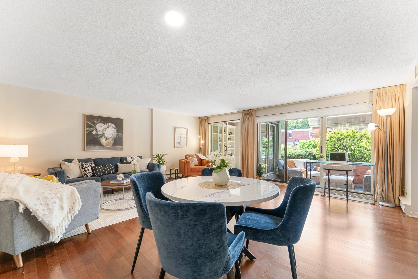
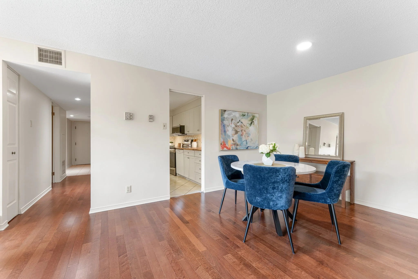
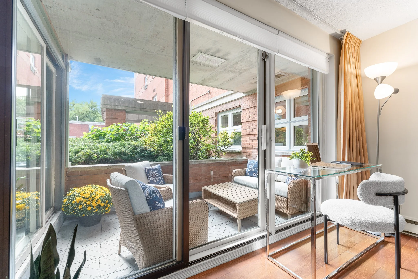
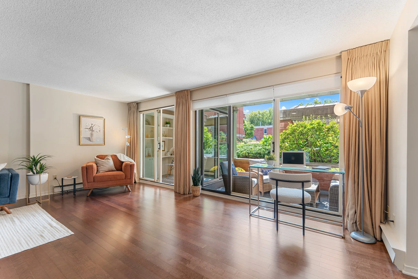
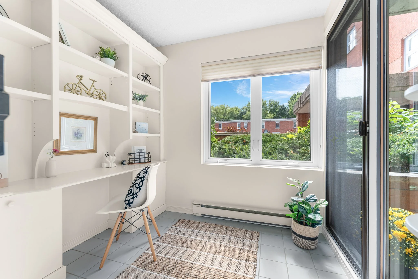
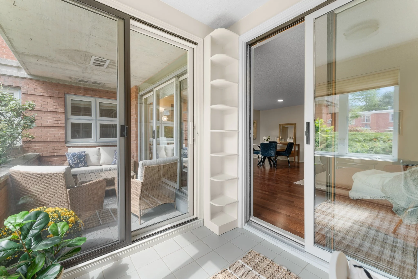
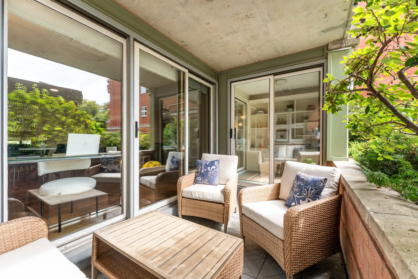
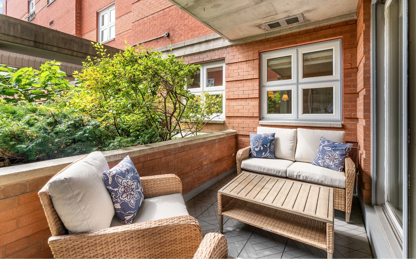
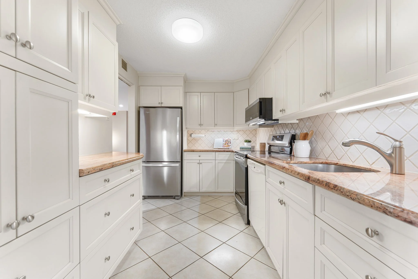
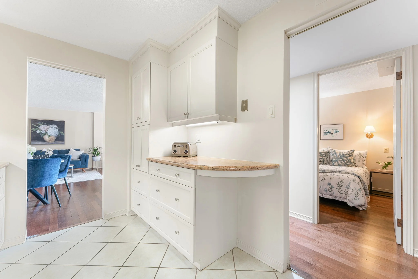
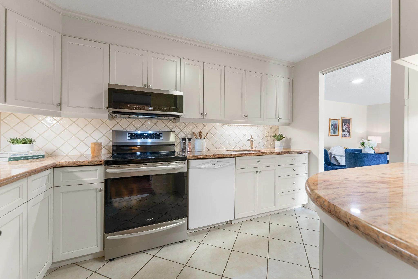
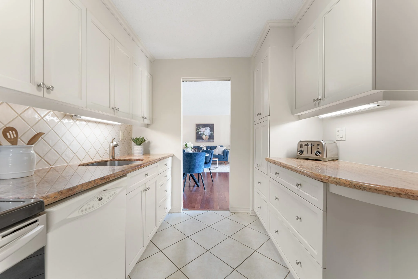
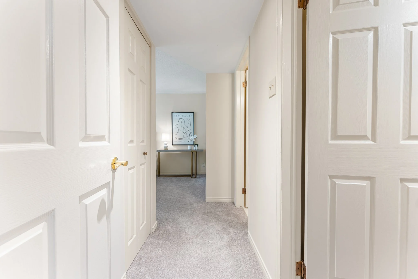
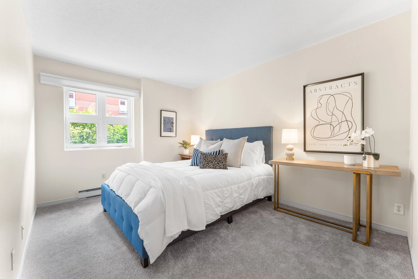
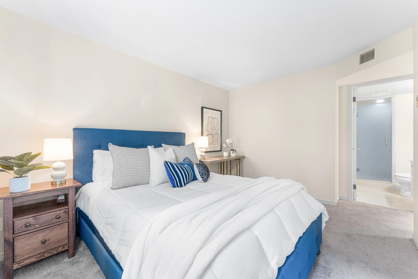
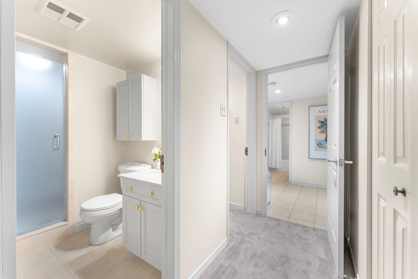
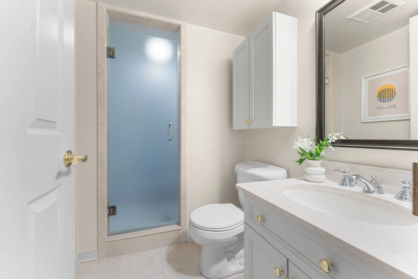
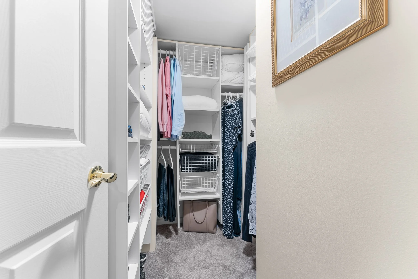
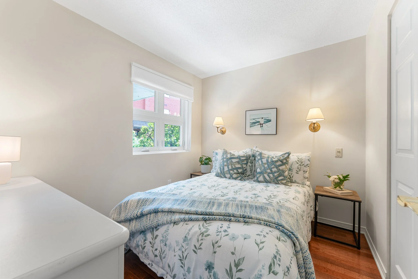
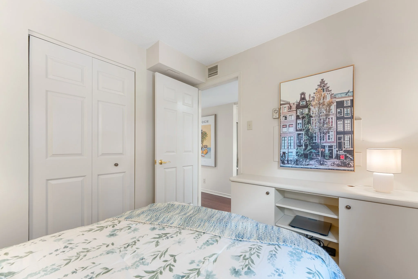
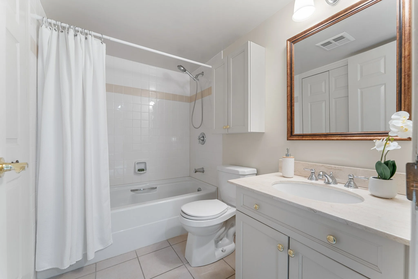
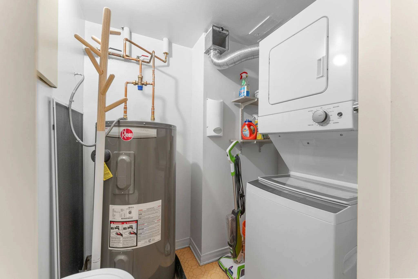
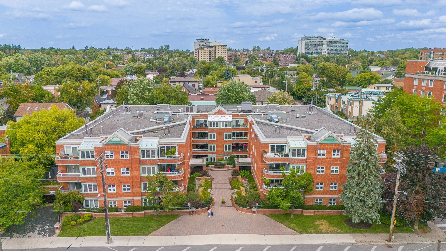
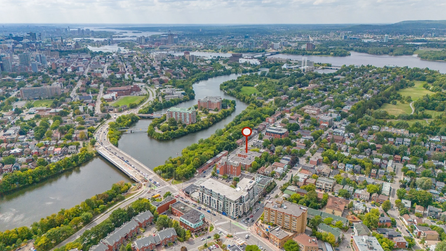
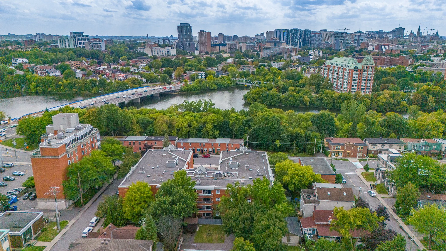
UPGRADES/NOTABLE FEATURES
2025
new fridge; new hot water tank; air handler professionally serviced; backflow preventer installed by condo
2024
painting throughout; new carpet in bedrooms; new microwave/hood fan
NOTE
Status Certificate Package (September 8, 2025) available on file through listing broker
LAYOUT
Foyer 6’8” x 6’4” + jog
Living/Dining Room 18’10” x 18’9 -jog
Kitchen 12’2” x 8’0”
Solarium 7’4” x 6’3”
Terrace 11’6” x 6’1”
Primary Bedroom 12’9” x 9’6”
Ensuite Bath (3pc.) 7’6” x 4’11”
Walk In Closet 5’6” x 5’0” +jog
Bedroom 2 8’10” x 8’1”
Bath (4 pc.) 8’0” x 5’5”
Laundry 6’3” x 4’8” -jog
Storage Locker (basement) 8’4” x 3’8” plus 4’10” x 3’11” (approx. 7’7” x 8’4” irreg.)
Natalie Baizana
Broker
613-203-4628
Natalie@NatalieBaizana.com
**All information herein is believed to be accurate but is not warranted.**


