1848 Thistleleaf Crescent
/Chapel Hill (Orleans)
4 Beds, 2.5 Baths
$950,000
Welcome to 1848 Thistleleaf Crescent where family convenience meets forest tranquility! This stately executive home offers over 2600sq’ of living space (per MPAC) and a rare opportunity to have it ALL! Enviably situated on a sought-after, low traffic crescent backing onto NCC conservation greenspace! From the moment you step inside, there is SO much to love: grand foyer with curved staircase, beautiful hardwood, expansive windows, high function eat-in kitchen and breakfast area overlooking the backyard, main floor family room with gas fireplace, convenient main floor mudroom/laundry, 2.5 baths plus bonus basement rough in; king-sized primary retreat with walk-in, 4pc. ensuite and sitting area, 3 additional spacious bedrooms and a sizable family bath. The airy lower level with large windows and high ceilings is a blank canvas for future customization while the finished den offers immediate versatility. Designed for timeless functionality, ease of entertaining and family life. No rear neighbours, nature trails at your doorstep and a beloved community where kids, pets & neighbours come first. Your dream home awaits, seize the opportunity!
PROPERTY DETAILS
(all approximate - not warranted)
Year Built
1985; Minto Oakdale “A”, ~2597sq’ + basement (as per MPAC)
Lot Size
50.85’ x 111.88’
Parking
Double attached garage with inside entry plus surface parking for 2+
Taxes
$6,108.55 final for 2025
Heating
forced air natural gas
Cooling
central air conditioner
Annual utility costs:
Hydro-$1,170.49
Gas- $1,622.83
Water/Sewer-$702.45
Rental equipment
Hot water tank (gas-2020), approx. $26.54+tx/mos. (Enercare)
Inclusions All in “as is” condition
Whirlpool fridge, Kenmore stove, Kenmore dishwasher, Panasonic counter top microwave, Allure hood fan, LG washer, LG dryer; 1 automatic garage door opener & remote); all fixed light fixtures; all window rods; all window blinds; all window sheers/curtains; gas fireplace & decorative screen; Danby chest freezer; all built-in bookcases & fixed shelving; hook rail in mudroom
FLOOR PLANS
ROOM DIMENSIONS
Main
Entry Vestibule 6’5” x 5’3”
Foyer 8’10” x 8’0” irreg.
Living Room 18’0” x 11’10”
Dining Room 13’8” x 11’10”
Eat-in Kitchen 10’11 x 9’9”
Breakfast Nook 11’4” x 6’8” (Combined Kitchen+Nook) 19’0” x 11’4”
Family Room 18’4” x 11’2”
Powder Room (2 pc) 7’6” x 3’2”
Mudroom/Laundry 8’11” x 7’6”
Second Level
Primary Bedroom 15’0” x 11’4”
Sitting Area 12’6” x 8’11”
Walk-in Closet 5’10” x 5’10” less jog
Ensuite (4pc) 12’5” x 7’3” plus jog
Bedroom 2 14’10” x 12’1”
Bedroom 3 12’1” x 10’4”
Bedroom 4/Office 12’0” x 8’10” plus jog
Bath (4pc) 7’9” x 7’2” plus jog
Basement
Den 14’10” x 11’0” less closet
Shelved Storage Room 7’10” x 4’1”
Bath Rough-in (2pc.)
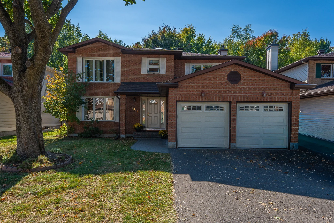
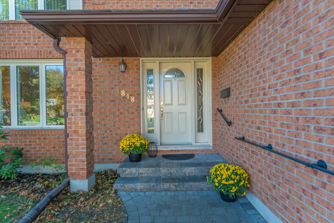
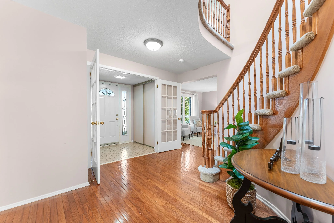
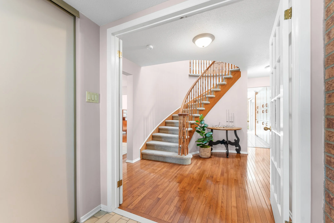
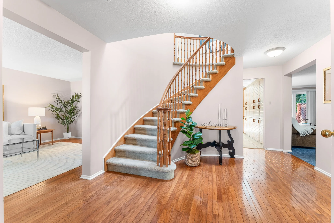
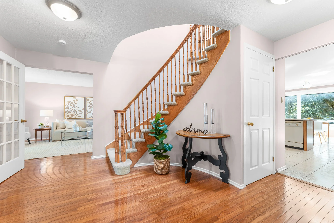
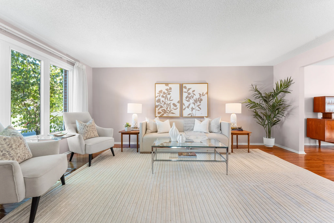
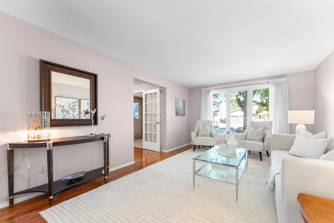
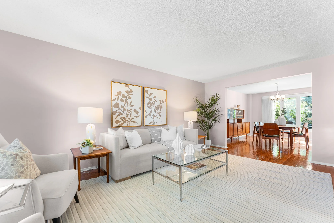
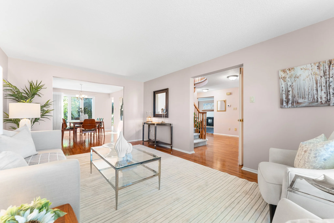
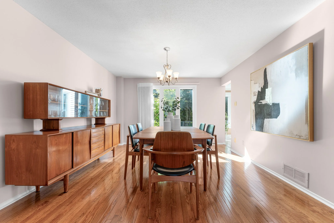
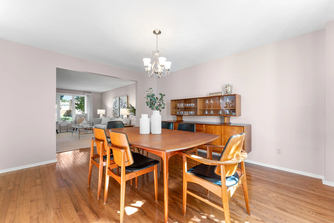
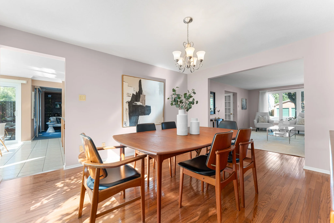
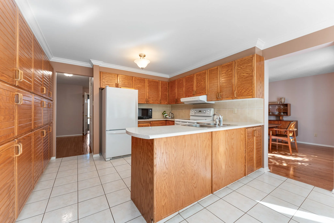
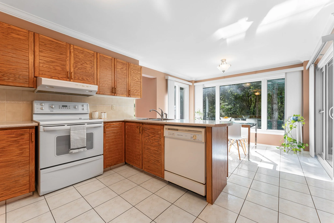
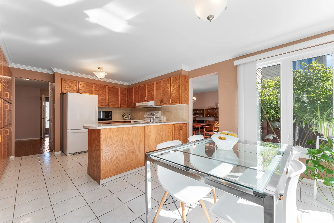
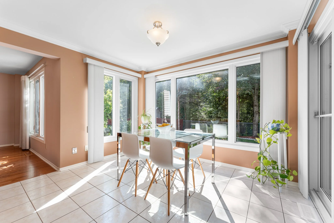
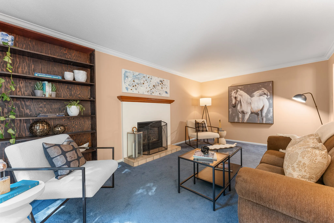
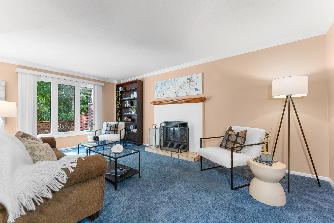
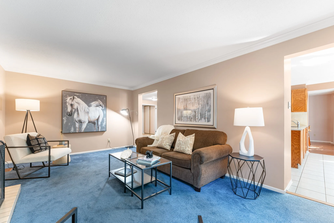
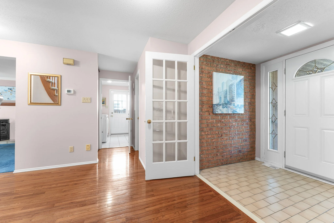
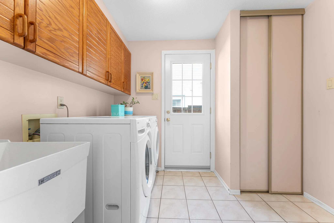
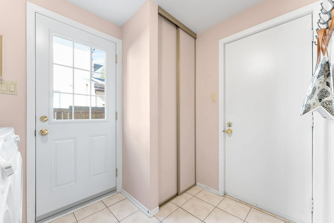
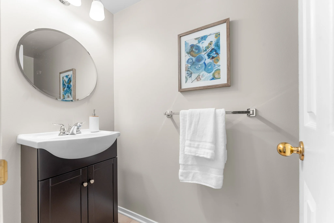
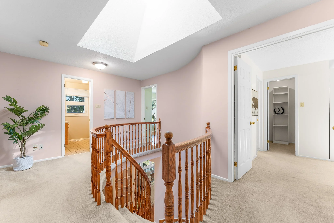
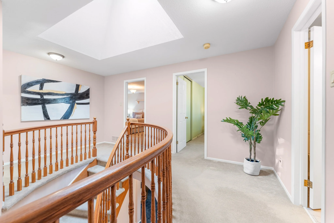
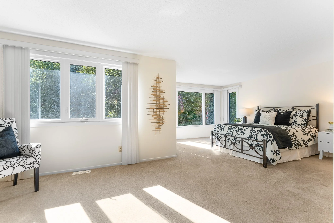
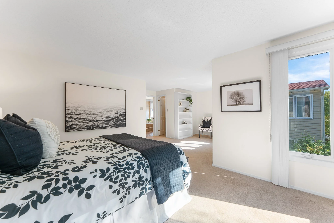
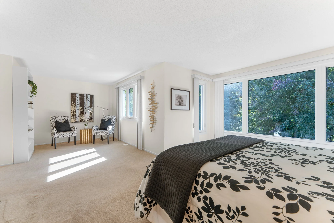
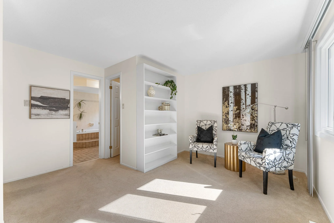
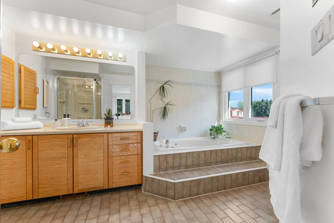
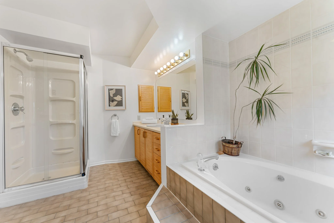
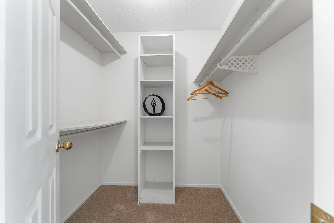
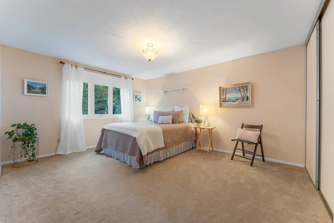
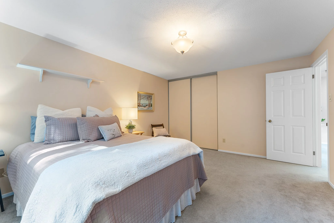
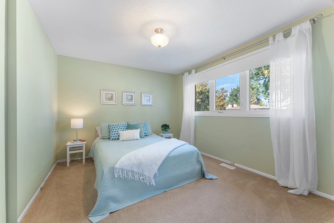
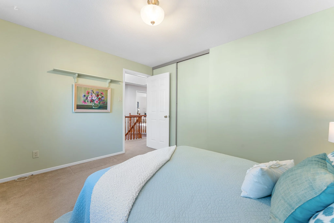
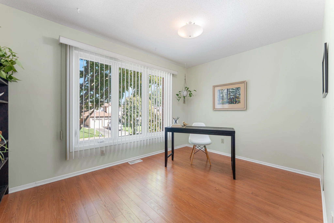
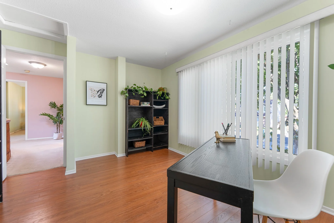
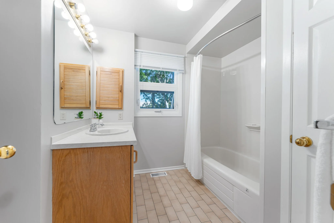
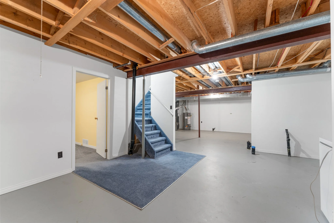
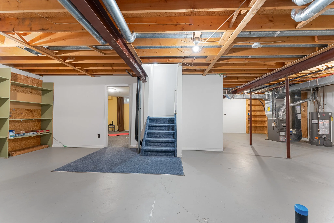
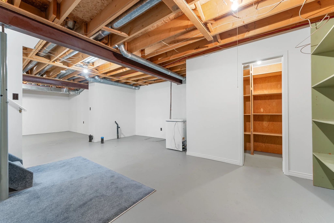
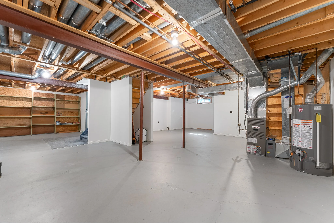
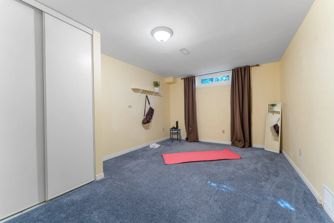
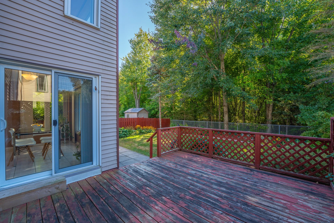
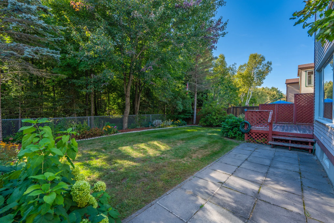
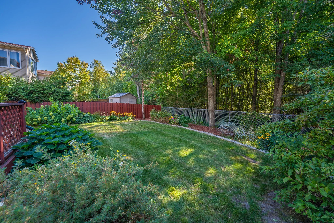
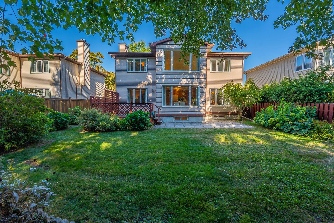
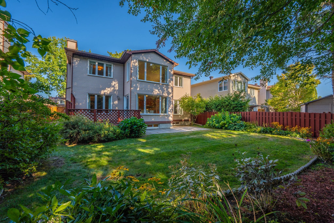
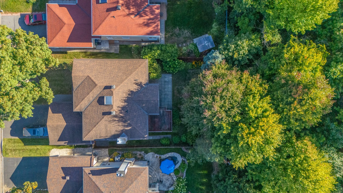
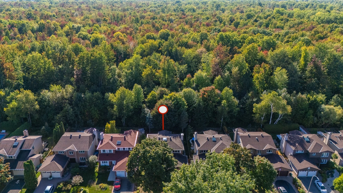
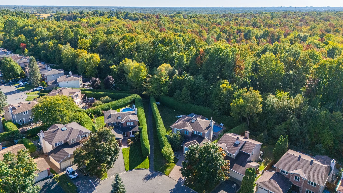
UPGRADES/NOTABLE FEATURES
2025
professional servicing of furnace, AC and gas fireplace; painting-2pc. & family bath
2018
Bathfitter tub remodel (family bath)
2016
upper chimney rebuilt, chase cap installed
2015
custom birch gliding shelves installed in kitchen
2012
roof re-shingled
2009
gas fireplace installed
2008
new front exterior door and side lite panels
2007
hardwood installed on main floor
2005
new windows installed main floor/second floor; new patio doors to deck; new eavestroughs installed with gutter guard; kitchen counters installed; powder room updated
Direct access to forest trails from walkways at both ends of Thistleleaf Crescent
Just 500m to Gerald Poulin Park
Backing onto NCC conservation greenspace
Surrounded by schools, trails, parks and amenities
Natalie Baizana
Broker
613-203-4628
Natalie@NatalieBaizana.com
**All information herein is believed to be accurate but is not warranted.**




