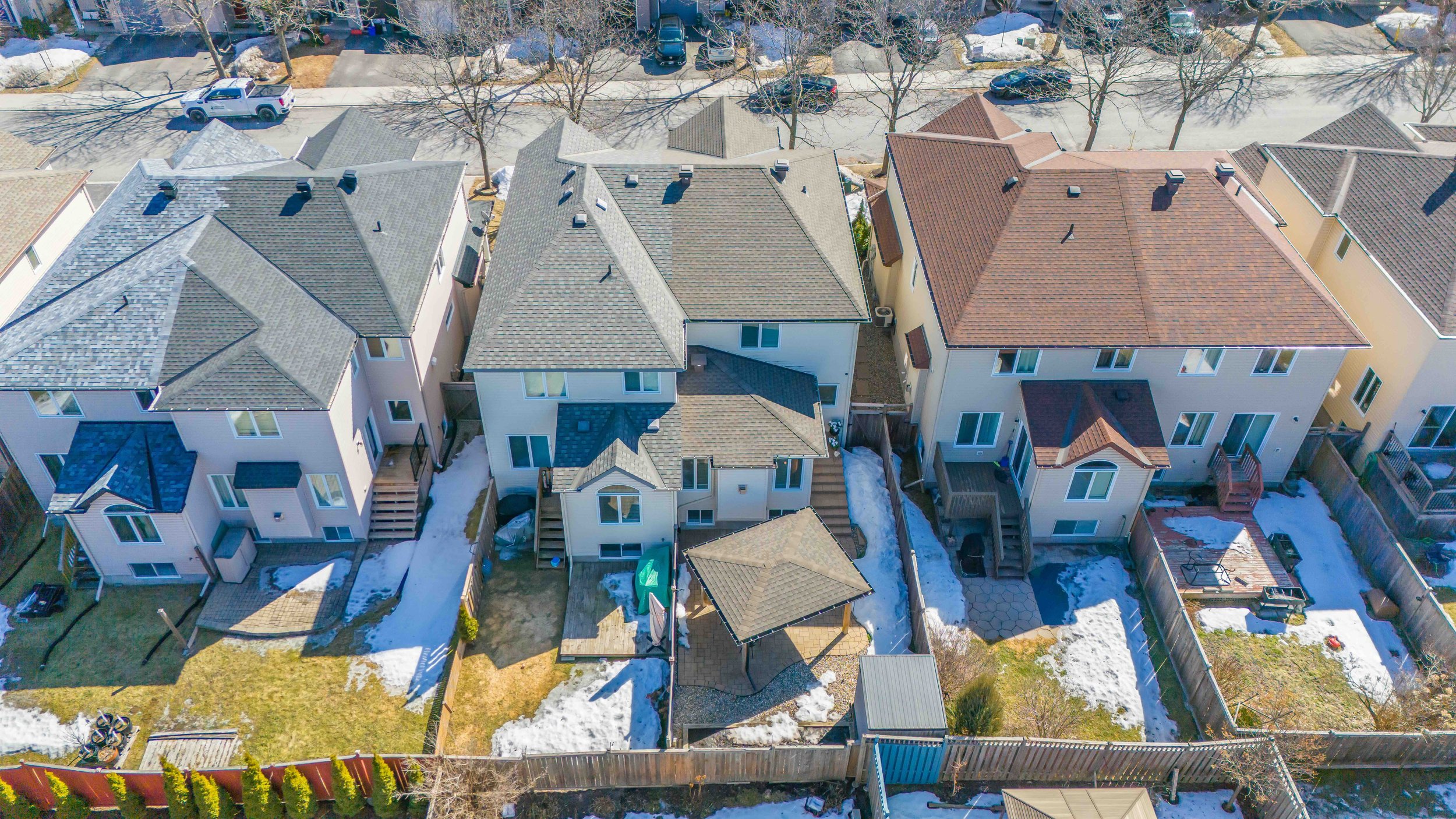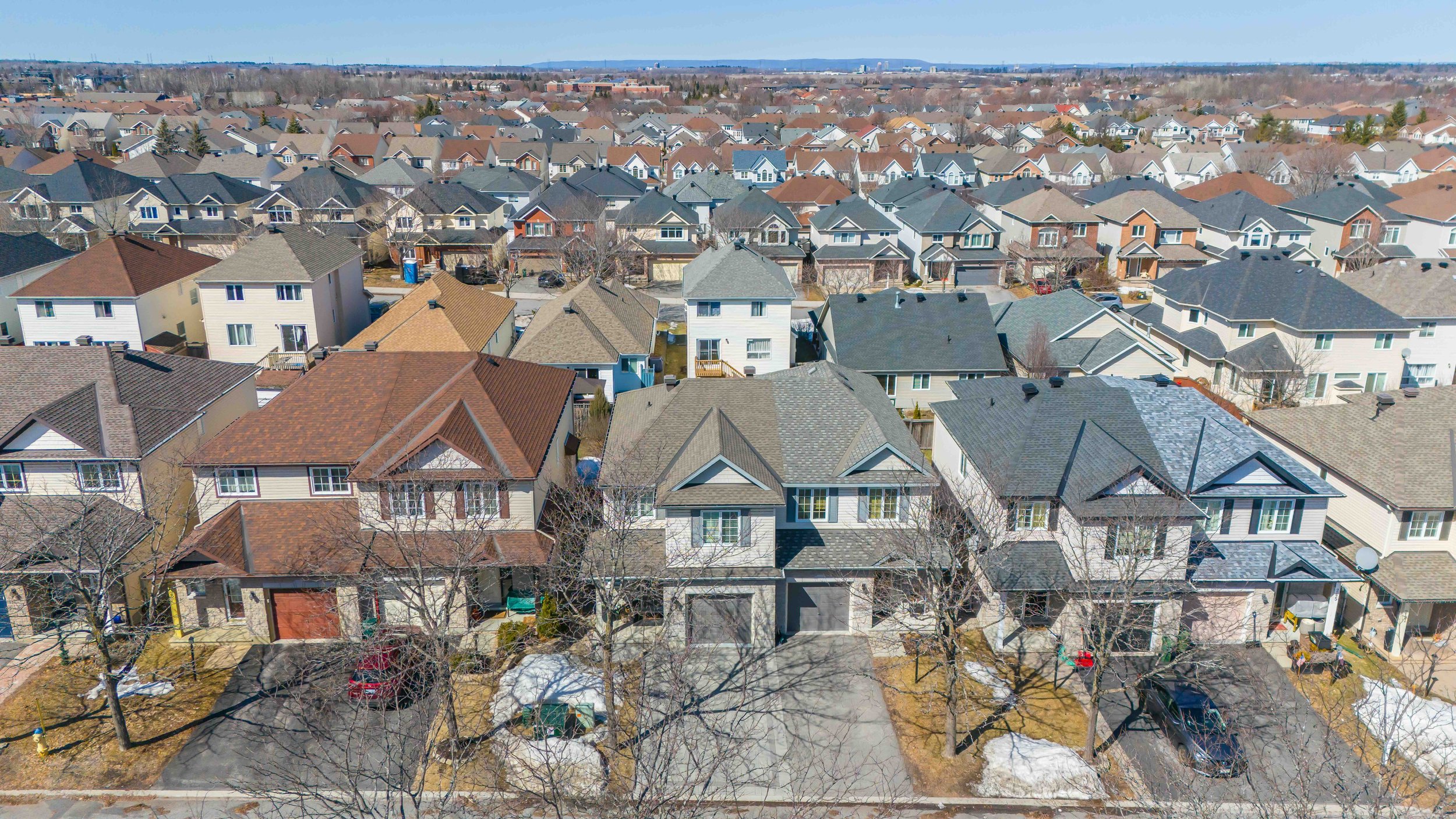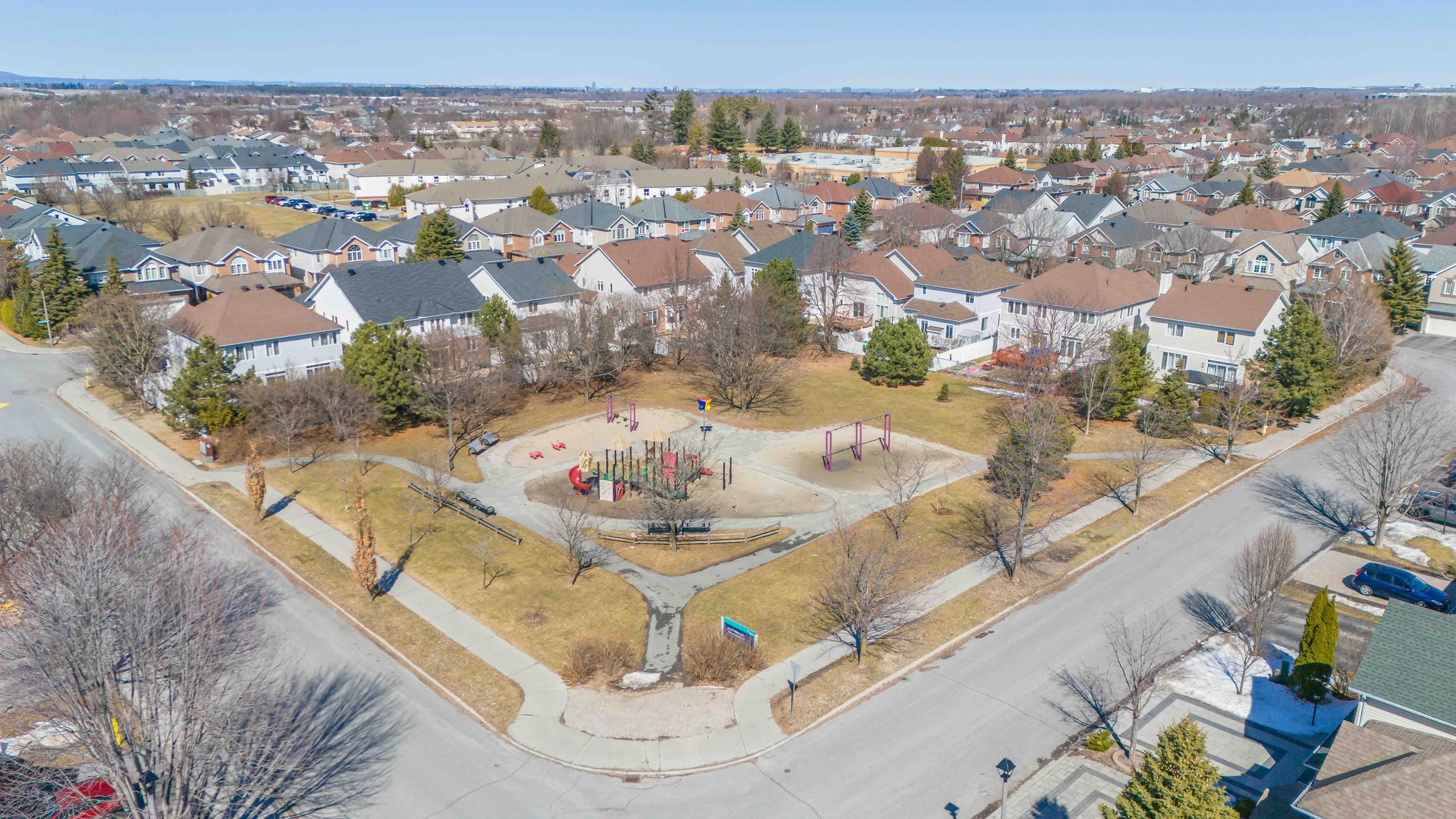239 Deerfox Drive
/Longfields (Barrhaven)
3 Beds, 3.5 Baths
$695,000
Welcome to 239 Deerfox Drive where ALL the work has been done!
This immaculate, turnkey semi offers a rare opportunity to have it ALL! A fully renovated interior with a professionally landscaped exterior perfectly situated in a quiet, family-friendly enclave surrounded by schools, parks, shopping & amenities!
There is SO much to love: generous organized foyer; dedicated home workspace, uniquely versatile floorplan, modern white kitchen with stone waterfall counter, open great room with fireplace overlooking the yard, 3.5 renovated bathrooms, a sizable primary retreat, a bright and airy lower level and abundant storage throughout. Complemented by an extra wide driveway and low maintenance backyard oasis designed for entertaining and family life. You will be inspired to savour summer evenings under the custom pergola and flex your green thumb in the garden while the kids and pets enjoy the convenience of artificial grass.
Whether you are upsizing or downsizing, your dream home awaits in Longfields!
PROPERTY DETAILS
(all approximate - not warranted)
Year Built
2004; Tartan “Mountain Ash”, ~1822 sq’ plus basement (as per MPAC)
Lot Size
24.61 feet x 98.43 feet
Parking
Single attached garage (~242 sq’) with inside entry plus surface parking
Taxes
$4,126.49 final for 2024
Heating/Cooling
forced air natural gas, central air
Approx. Utilities
Water/Sewer: $71.08/mos.
Hydro: $98.75/mos.
Gas: $80/mos.
Inclusions:
fridge, stove (double oven), dishwasher, hood fan, microwave, washer, dryer; central vac (incl. canister & all on site attachments); backyard shed; pergola; automatic garage door opener & 1 remote; all light fixtures/ceiling fan; all window blinds; all window rods; all built-in wooden shelving in basement & garage; alarm hardware; monitoring cameras; safe; utility sink; bathroom shelving; built-in office shelving/cabinetry; kitchen -hook, towel bar, garbage & recycle pull outs; Nest door bell; Nest thermostat; hot water tank; raised garden box; hooks in office & foyer; stone cutting board; bin organizer & bike hooks in garage
Included “as is”
central air conditioner (believed working but unable to test due to weather)
Negotiable
garage fridge; primary bedroom curtains
Exclusions
free standing shelving in garage
NOTE: Pre-Listing Inspection Report (February 2025, Phil Bottriel P.I.N.) on file
FLOOR PLANS















































UPGRADES/NOTABLE FEATURES
2025
ensuite bathroom renovated; extensive repainting interior; new carpet installed (stairs to 2nd floor, 2nd floor, stairs to basement and recreation room)
2024
kitchen backsplash and stone waterfall counter; new back door and side panel; hot water tank
2023
family bathroom renovated; new dishwasher
2022
powder room renovated; new front foyer tile; driveway maximized, interlock installed; new backyard shed
2021
garage refinished (painting & trim, LED lighting, new insulated door, new opener, wood shelving)
2018
roof re-shingled
2014
backyard transformation (interlock patio; gazebo (lit and wired); artificial grass installed; vegetable garden created)
2013
new kitchen appliances (fridge; double oven, hood fan)
2011
basement bathroom developed (from builder rough in)
ROOM DIMENSIONS
Main Floor
Foyer 11’8” x 4’8”
Powder Room (2pc.) 6’11” x 2’10”
Living Room/Office 10’4” x 9’0” irregular
Kitchen 11’2” x 10’5”
Dining Area 10’9” x 6’0” + jog
Great Rm/Family Rm 13’8” x 11’5”
Second Floor
Primary Bedroom 16’10” x11’3”
Ensuite (4pc.) 9’5” x 8’10” - jog
Bedroom 2 11’6” x 10’0”
Bedroom 3 10’10” x 9’10” - jog
Bath (4pc.) 7’11” x 5’4”
Hall 13’11” x 5’0” + /- jogs
Basement (Max Ceiling height 7’5”)
Recreation Room 22’3” x 12’7”
Bath (3pc.) 10’4” x 5’1”
Laundry 11’6” x 7’0” irreg
Storage 7’0” x 11’6” with built-in shelving
Natalie Baizana
Broker
613-203-4628
Natalie@NatalieBaizana.com
**All information herein is believed to be accurate but is not warranted.**

