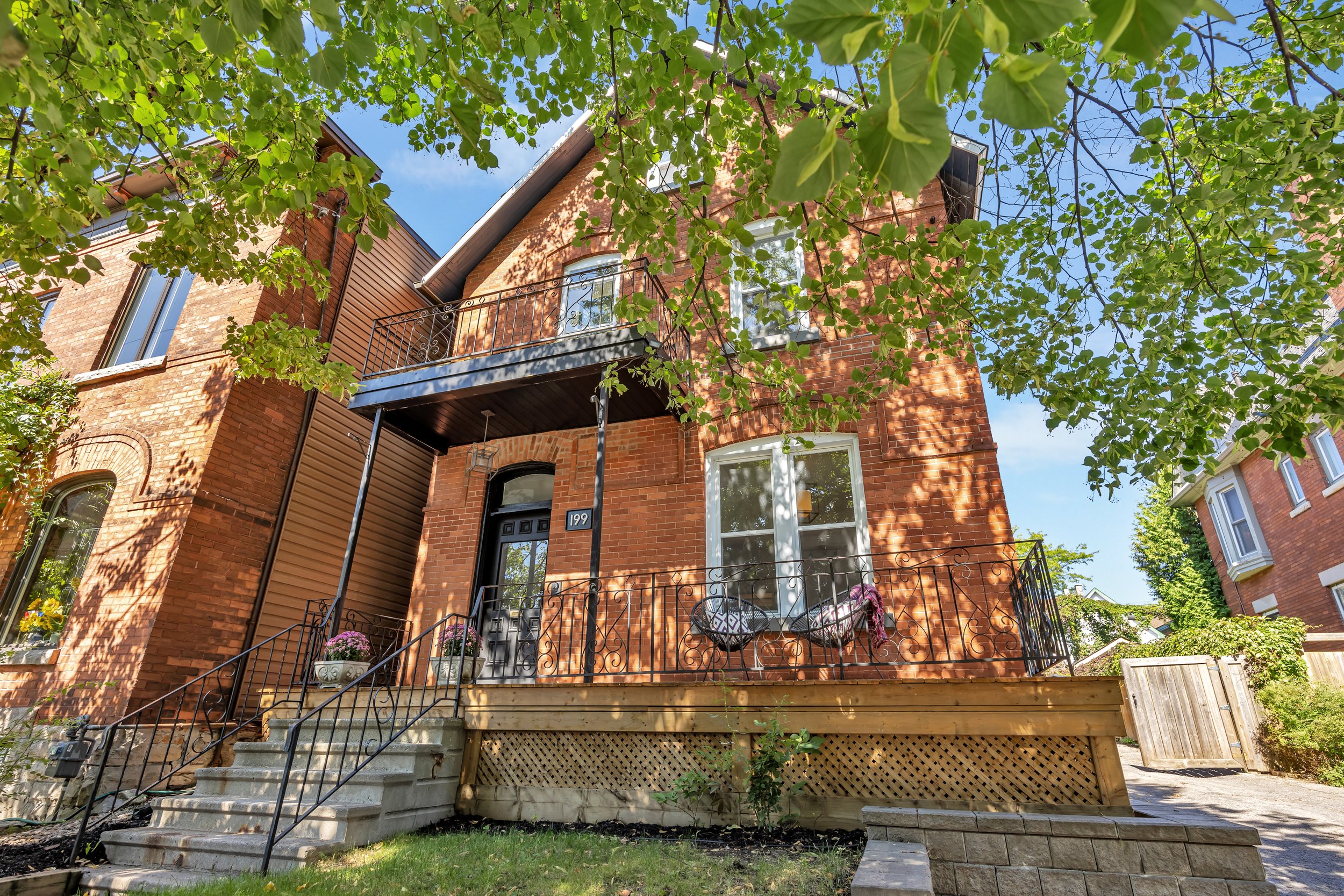199 James Street
/Centretown
4 Beds, 2.5 Baths
$925,000
Property Details
(all approximate)
Year Built
1910 as per MPAC
Taxes
$8,157 Total for 2024
Lot Size
39.47 ' x 109 '
Parking
4: Single Car Garage and private driveway (surfaced) for 3+ vehicles
Heating
forced air natural gas (2006), supplemental baseboard heaters
Cooling
central air conditioning (2008)
Rental
Hot Water Tank ($33/month through All Best Mechanical)
2023 Average Utilities:
Water $1376 Hydro $2744 Gas $2800
Inclusions
fridge, stove, dishwasher,hood fan; washer x2, dryer x2; all bathroom mirrors and cabinetry; central air conditioner; all light fixtures; garbage shed; auto garage door opener and remote, laundry room table, All built in shelving and closets, Curtain Rods, Roman shades (Bedrooms 2 and 3)
Exclusions
All staging items (including curtains)
Room Dimensions
Main Floor
Entry vestibule 6’10” x 3’2”
Foyer 12’8” x 5’5”
Living Room 18’1” x 10’4” (+/- jogs). (option as main fl. primary)
Bath (3pc) 8’9” x 5’3” (option as main fl. ensuite)
Dining Room 17’7” x 8’8” (-jogs) (previously used as living/dining)
Eat-in Kitchen 13’6” x 11’2”
Family Room/Office 12’0” x 9’0” (+jog) (optional bedroom 4)
Second Floor
Landing 10’11” x 6’4”
Primary Bedroom 23’9” x 10’10”
Bedroom 2 11’10” x 9’9” (-jog)
Bath (4pc) 6’8” x 6’2”
Den 12’6” x 8’4” (optional 2nd fl. laundry room)
Third Floor
Bedroom 3 13’0” x 10’2” (plus jog)
Basement
Recreation Room 20’4” x 10’0” (-jog)
Bath (2pc) 8’2” x 7’10”
Laundry
Furnace/ Storage
*Note Some rooms +/- Jogs
Discover 199 James Street in the heart of vibrant Centretown! This incredible offering is a curated blend of historic character and modern convenience. Delivering 4 levels of living space with a uniquely versatile layout, including the rare option for a main floor primary suite, this beloved home has been updated to meet the demands of family life, professional entertaining and executive living. Prepare to fall in love with grand rooms, soaring ceilings, ornate mouldings, large windows and architectural detailing. Developed basement, generous private driveway and bonus powered detached garage enhance function and versatility. A welcoming front verandah and charming rear yard allow for al fresco enjoyment. Exceptional location in enviable proximity to the best of city living in Canada’s Capital!



























































Upgrades
2021-2024
Conversion from duplex to single family
New tile floor in den (currently presented
as laundry room)Carpet replaced on stairs and 2nd floor
New dishwasher
New back door; new door to garage
Garbage shed added
Garage roof reshingled (2018 approx)
New bathroom vanities
New lighting throughout (save living rm)
New flooring (& reinforcement) 2nd fl. bath
New eavestrough on west side;
heating cables addedWater main line replaced - house to road
Electrical updated
Front porch new deck boards & skirt
Painting throughout
New siding on back west side of house
Soffit and fascia repairs/sealing
Some of Roof 2023
2013-2020
Kitchen reno, concrete counters, new stove and fridge
Primary and 2nd fl. bedroom flooring installed
Family Room (currently presented as office): new window, walls insulated, closet installed
Hardwood refinished
Roof (approx 2016)
2007-2012
Knob & tube removed
Added electrical to garage
Garage insulated and drywalled
All windows (save for 2nd floor west side)
Air conditioner installed
Retaining wall rebuilt
Whitney Hamilton
Broker
613-818-1696
Whitney@RoyalLePage.ca
**All information herein is believed to be accurate but is not warranted.**

